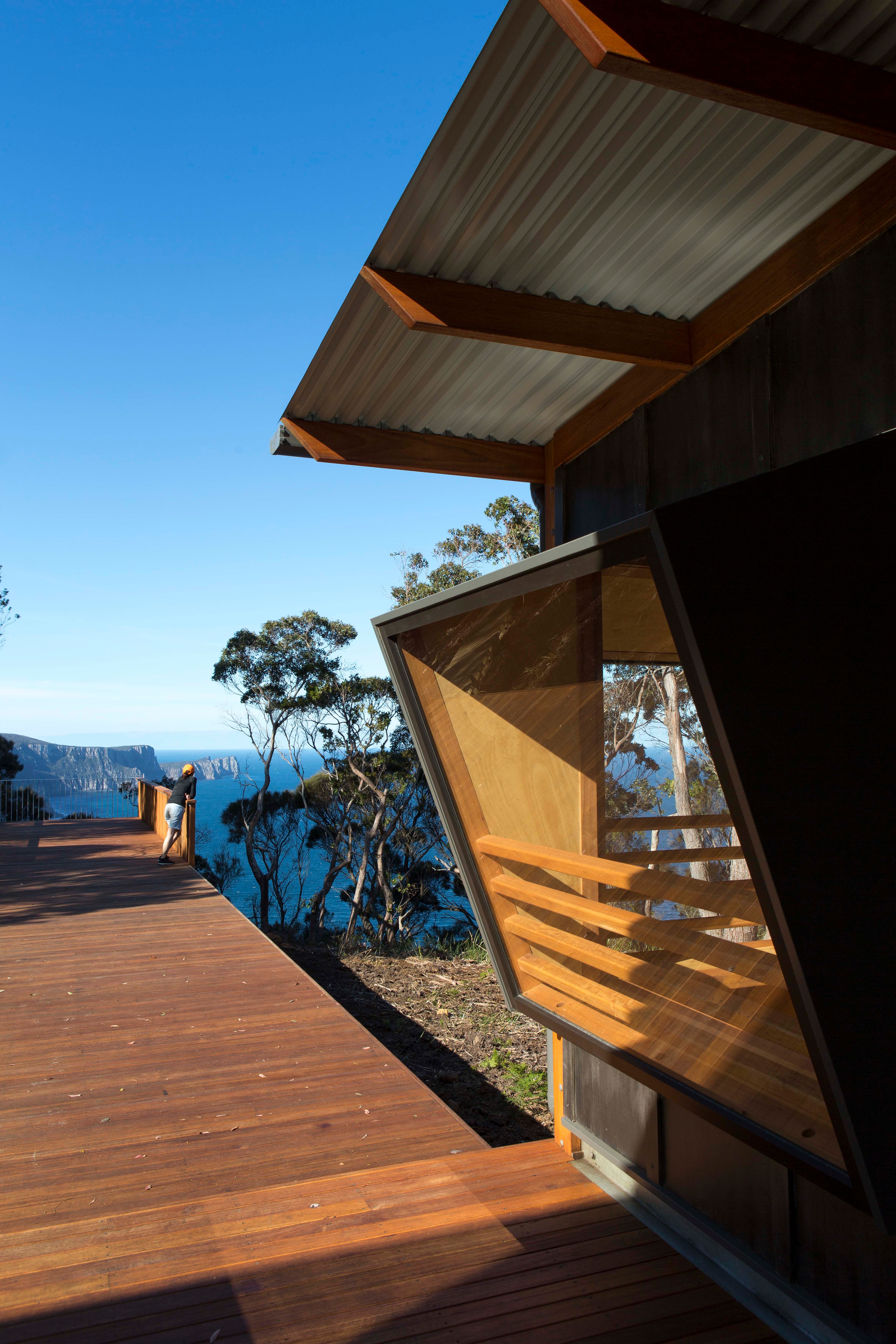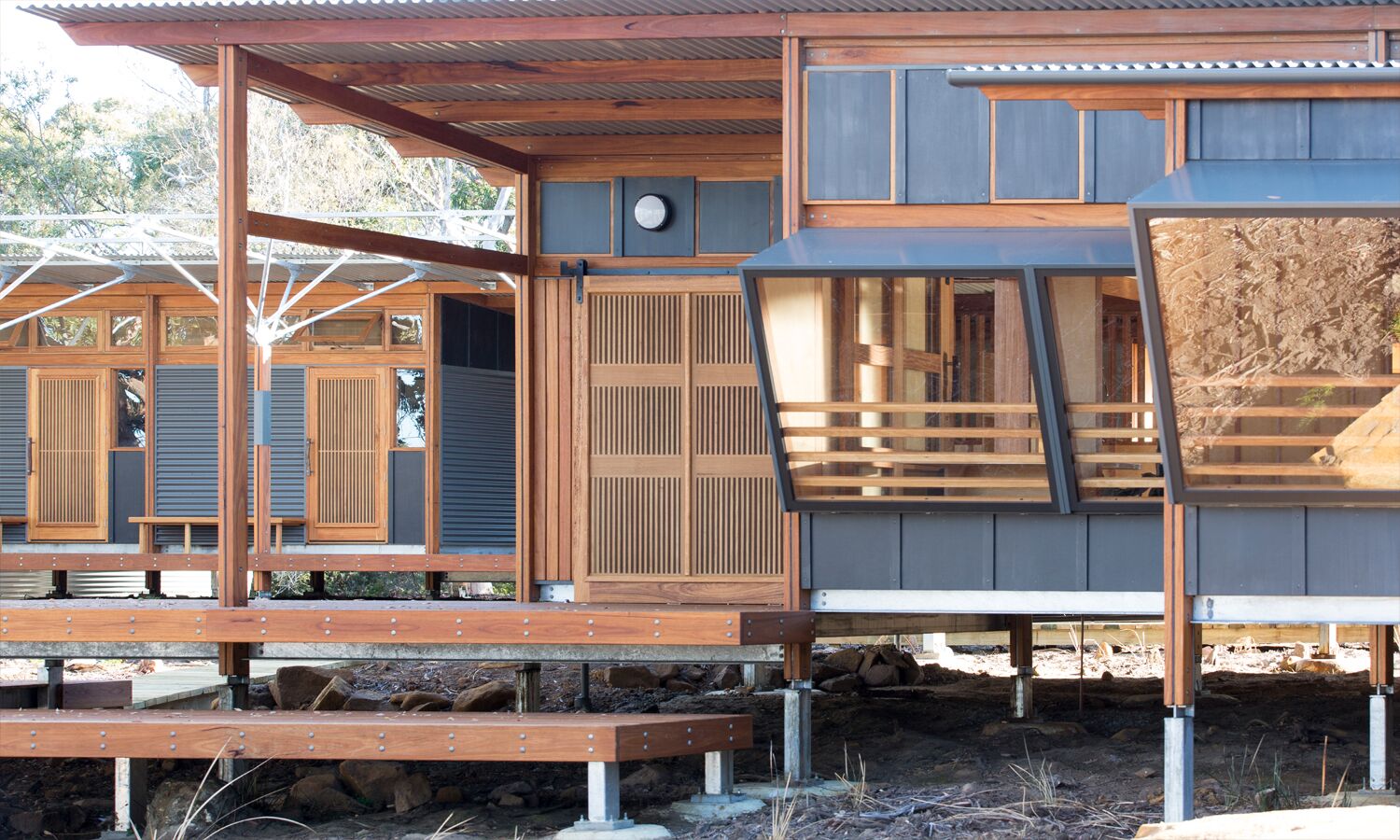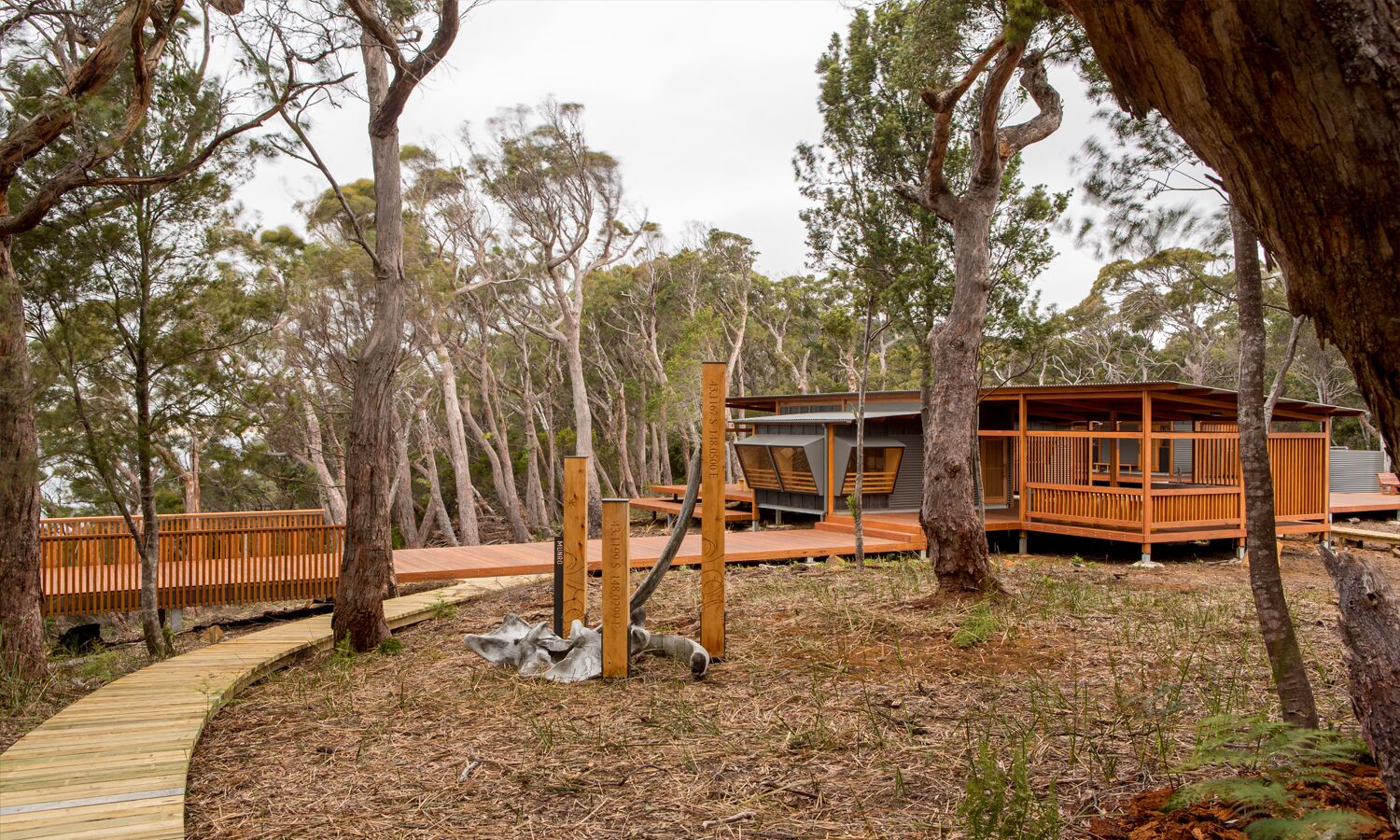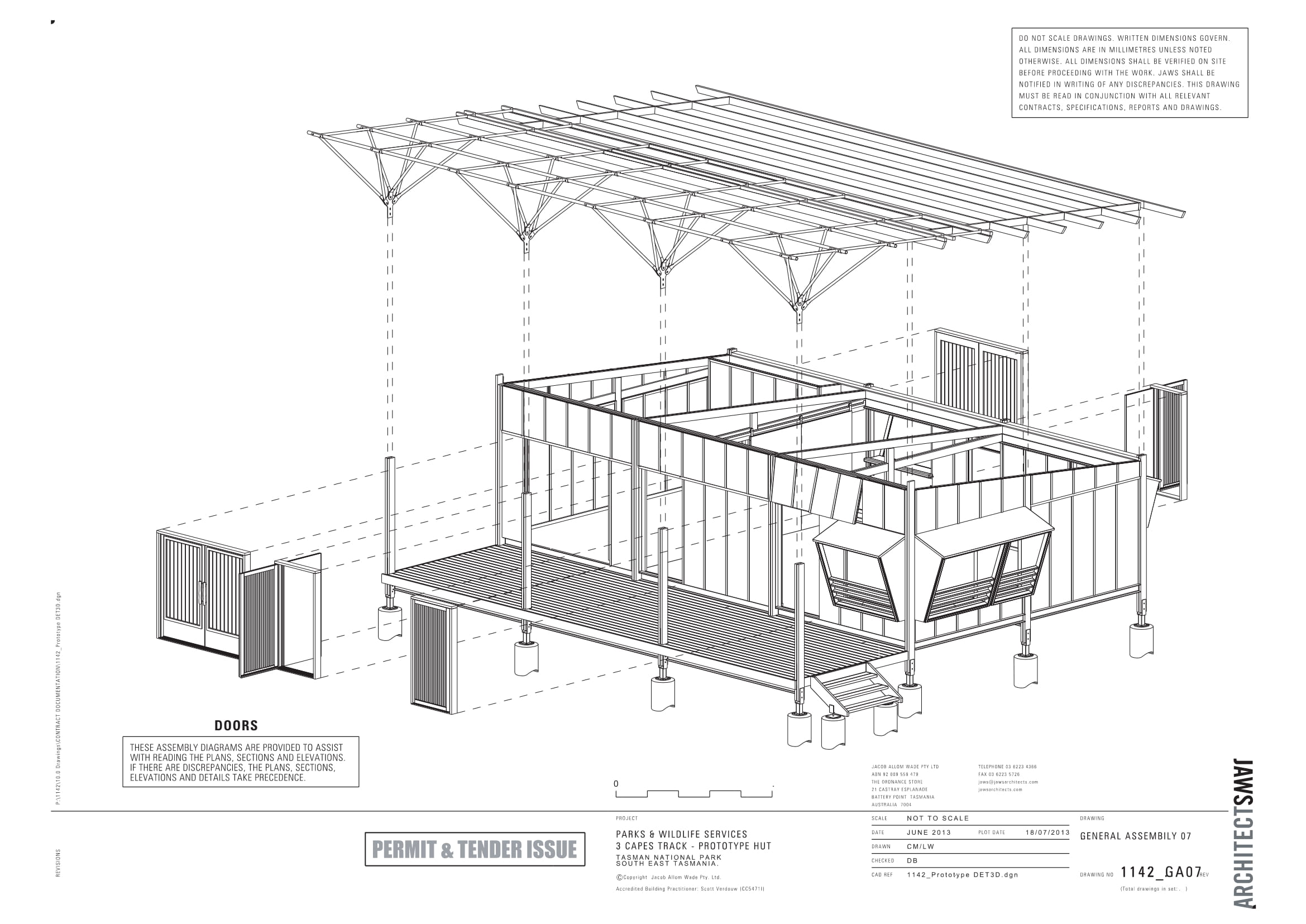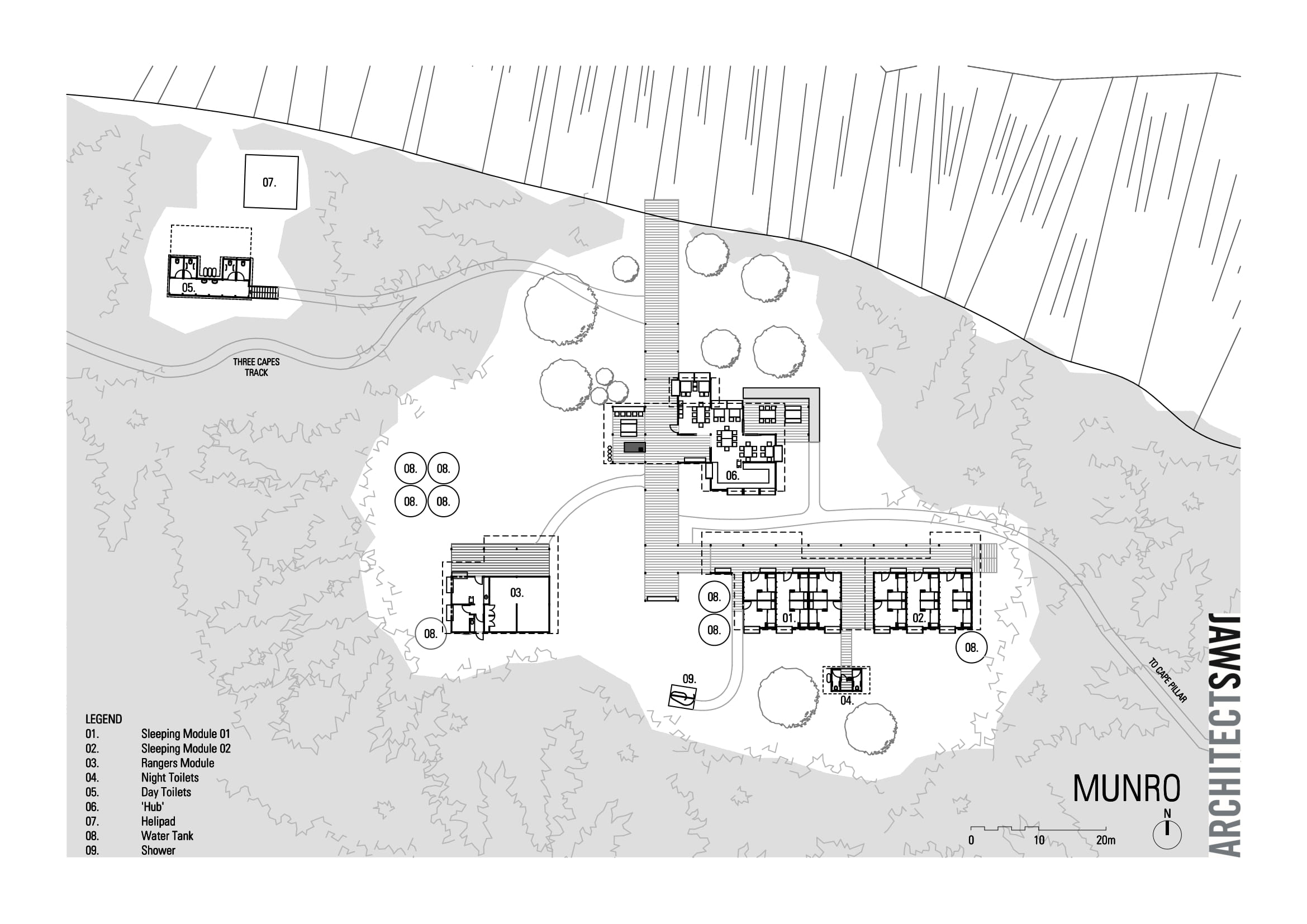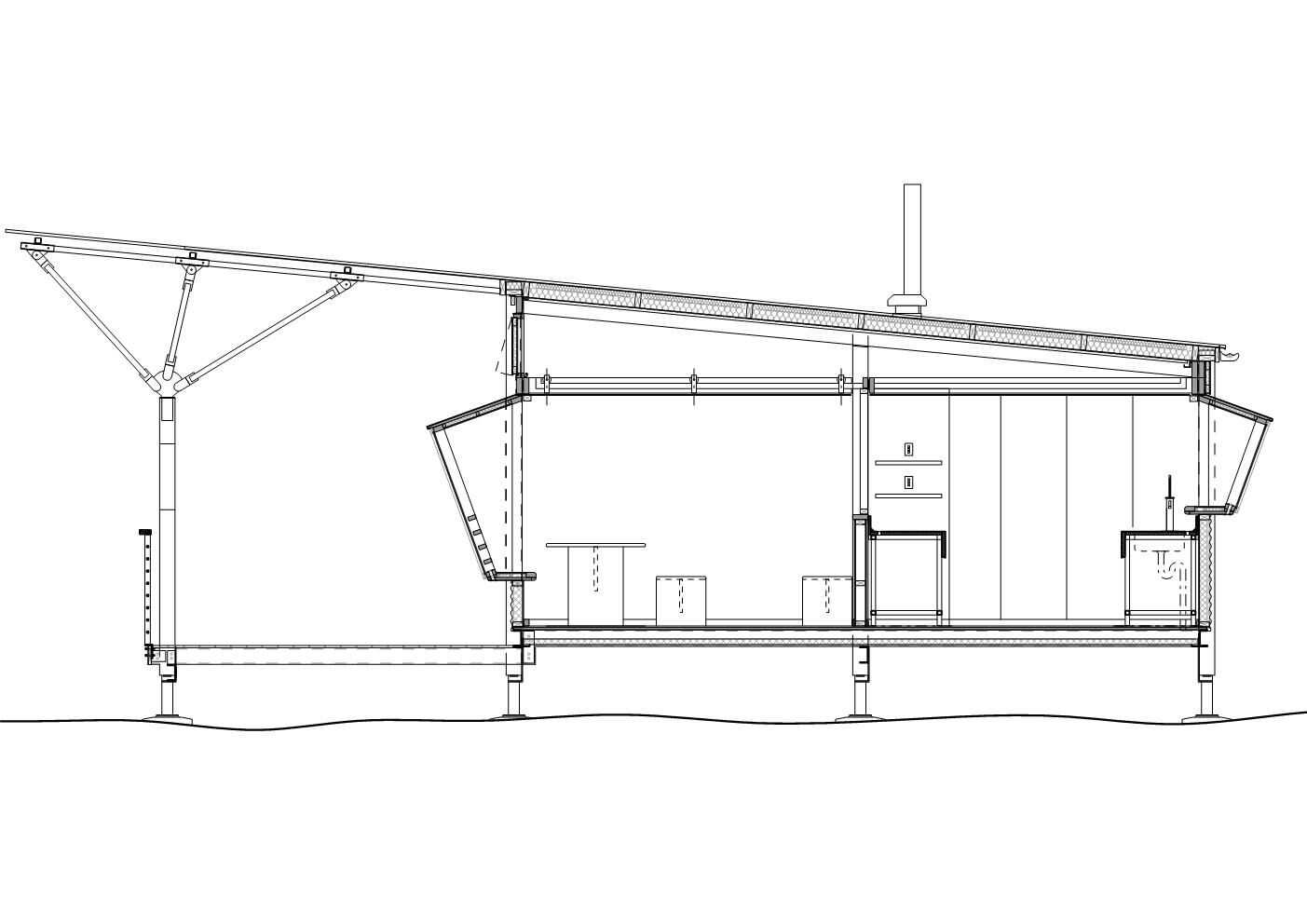The Three Capes Track Cabins
by JAWS Architects

Lonely Planet describes Tasmania’s extraordinary Three Capes Track as one of the world’s hottest new experiences. For visitors, one of the most memorable parts of this compelling walking experience is staying overnight in the three huts located along the track, conceived by JAWS Architects.
The Three Capes track is a four day walk taking in the magnificent scenery of the Tasman Peninsula on Tasmania’s south-east coast. Working closely with The Tasmanian Parks and Wildlife Service, JAWS Architects have developed a series of simple, elegant accommodation facilities strategically located along the track route, sitting lightly and effortlessly in this dramatic landscape.
Placed in three distinct environments, the cabins are designed to create a community of buildings linked by a series of generous sheltered external spaces allowing walkers to interact or afford opportunity for quiet reflection.
Existing vegetation, animal trails, solar access, views, shade, cross ventilation, shelter from prevailing winds, private nooks and gathering spaces all influenced the planning of the three sites. Surveyors Cove employs a strong linear layout paying homage to the channeled views to Mount Brown and beyond. Munro perches watchfully at the edge of the dramatic cliffs overlooking the ocean and Cape Hauy. Retakunna, weaves between stunted eucalypts to enclose a common natural clearing.
Drawing on previous experience with prefabrication and transportable structures, the cabins employ repeated and pre assembled components. These components were transported by helicopter in 800kg loads, and then assembled ‘flat-pack style’ on site by a small team of craftsmen.
Ergonomic requirements and structural limitations were considered to determine a 3.71 x 3.15 m structural grid. Screens with varying levels of enclosure are slotted in-between the standardised post and beam frames to provide enclosure, light, ventilation, privacy or spatial separation. The screens are designed on a 600mm grid which limits wastage from standard 1200mm wide sheet materials. The same design elements are carefully adapted to the opportunities of each site to create three distinct site compositions.
This complex project also required JAWS Architects to consider bushfire, bird strike and salt spray and skilfully integrate measures to address these risks into the design. Our innovative solutions included tilting window seats down 20 degrees to reflect the ground (to deter birds) and the extensive use of bushfire resistant timbers.
JAWS Architects sensitive, sustainable design has produced refined, unassuming structures that sit lightly within the landscape and provide an opportunity for people to experience this precious and raw environment in safety and comfort.
To view more JAWS Architects Inspired Architecture and Interior Design Archives head to their TLP Designer Profile.
Keep up to date with The Local Project’s latest interviews, project overviews, collections releases and more – view our TLP Articles & News.
Explore more design, interior & architecture archives in our TLP Archives Gallery.
![Book Flatlay Cover Front Transparent Trio[1]](https://d31dpzy4bseog7.cloudfront.net/media/2024/06/07080212/Book_Flatlay_Cover_Front_Transparent_Trio1.png)

















