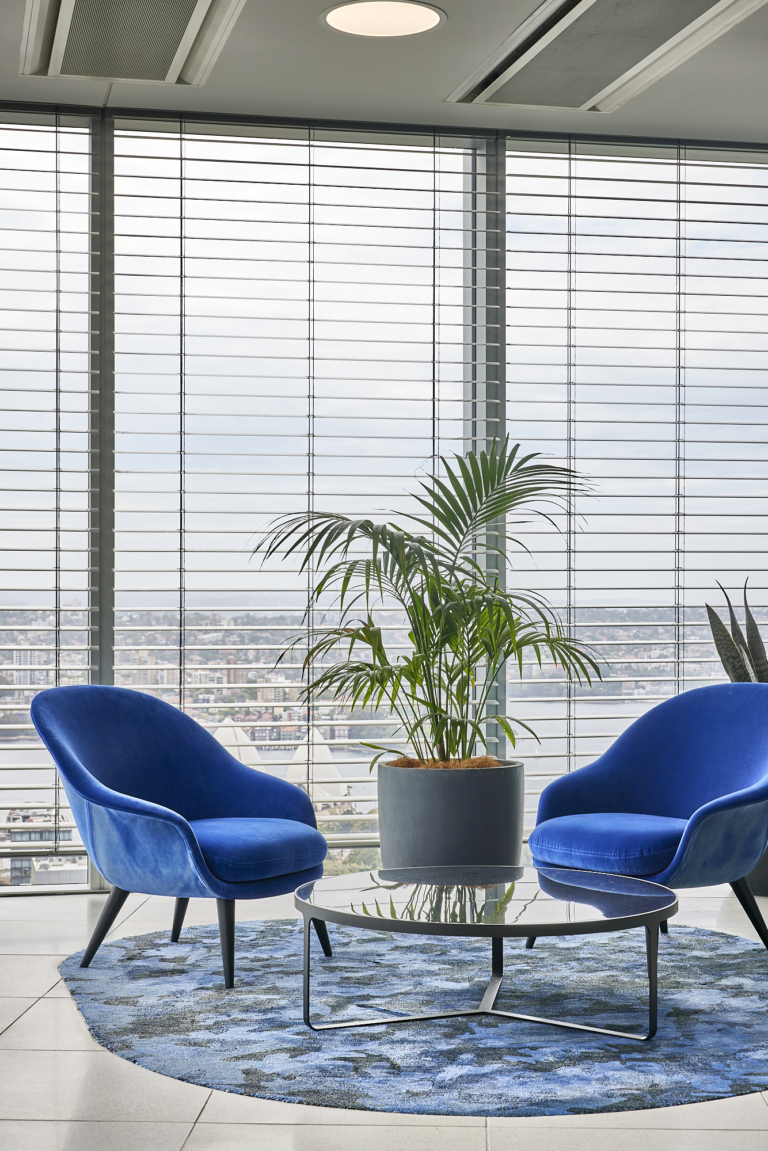
Connection to Context – Fenwick by ANGLE, Edition Office and Flack Studio
Uniting the gestures of interior, exterior and landscape, Fenwick embodies a vision of residing in place. Developed by ANGLE, Edition Office and Flack Studio implement an evolving connection to context to answer an open design brief.
Situated on the banks of Yarra River in the Melbourne suburb of Kew, Fenwick straddles environments of dense forest and heritage buildings. As a unique by-product of its location – wherein nothing can be built in front of the home – the development has access to immersive, panoramic views that capture both the wilderness and the city. Approaching the project on behalf of ANGLE, Edition Office and Flack Studio craft design solutions to appease multiple users; spatial planning, a sense of warmth and materiality emerge as focal elements within the completed schemes.
The exterior of Fenwick purposefully interacts with the natural surrounds. Conceived as a broken mass, the building is divided into three distinct pavilions that allow for viewing corridors between parts, extending across the canopy trees and gardens to the landscaped scenes beyond. The scale of the structure follows a pattern of compression towards the front and elevation to the rear, creating the appearance of a two-storey house with a verticality that responds to the rolling nature of the site. Copper screens fold around the windows, offering a sense of privacy – allowing natural light into the internal spaces and enhancing the rhythm of the façade.
Presenting Fenwick as an extension of the environment, Eckersley Garden Architecture designs a landscape reminiscent of the neighbouring greenery. The selected plants envelop the garden, contributing to the relic image proposed by the building architecture. Layering native shrubs, grasses and lower ground covers, Eckersley Garden Architecture embraces the changing seasons through textural arrays of colour that will continue to develop with each passing year. The only exception to the ever-present foliage is the Boston ivy that climbs the external walls – after enlivening the façade with shifts from green to autumnal brown, the leaves will be shed in winter to reveal the concrete form beneath.
Joining with the bold articulations of the exterior and landscape, fine aesthetic details complement the project. Authentic materials such as raw copper, galvanised steel and concrete form a soulful palette, visually reflecting the passage of time in tandem with the growing garden. In the kitchens, the monolithic form of the island bench seamlessly transitions into a rear panel. Many windows face the voids between pavilions, permitting intimate views of the terrain. Championed throughout the property are subtle interplays of light, dark and texture as curving concrete walls are splashed with sunlight, casting shadows in their wake.
In the absence of a particular client, ANGLE explores the relationship between building and nature, employing the rigorous talents of Edition Office, Flack Studio and Eckersley Garden Architecture to achieve this aim. The resulting development effortlessly echoes the language of the surrounds, aging gracefully with time.






























