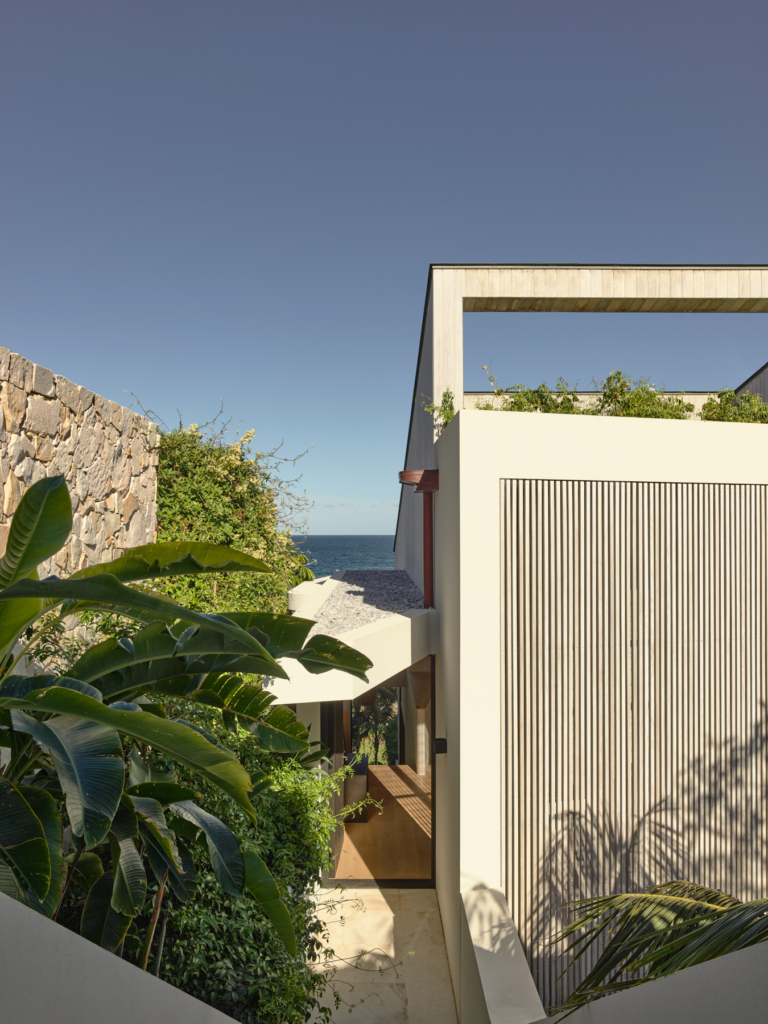
Herne Bay House III by Humphreys Landscaping
With a harbourfront location in the heart of Auckland, Herne Bay House III combines striking modern architecture and considered landscaping to create a serene city oasis.
Designed by Julian Guthrie Architecture in conjunction with Humphreys Landscaping, Herne Bay House III is an oasis of calm in the centre of Auckland. The brief called for a serene, private environment where landscape and architecture would harmoniously co-exist. Created from two adjacent blocks, the site boasts a wide harbourside frontage, with two original boatsheds and direct access to a public beach. “In the inner-city suburbs, your neighbours are quite close, so it was important that we created a sense of privacy with the garden,” says Scott Humphreys, founder of Humphreys Landscaping.
That feeling of seclusion begins at the south-facing entry, where “stone cladding presents quite a sculptural but private façade to the street,” says Julian Guthrie. But on the north-facing harbour aspect, the four-level, deeply contemporary residence completely embraces its stunning location. “An extensive glass facade opens out to the view and the light … with expansive balconies and shading structures.” These overlook a crystalline pool, with the harbour and mature trees as its backdrop.
The Humphreys Landscaping team worked in close collaboration with Guthrie over three years to create a cohesive garden that reflected the form and materiality of the home. The gardens begin formally at street level, dominated by hedging. But as you come down the steps into the property, the tone shifts. “We kept some of the formality, like topiary plants set among a more loose garden but, as you get closer to the water’s edge, it’s all native,” says Humphreys.
The garden comprises a series of terraces from the road to the seawall, built with blocks that match the tones of the house. Hard landscaping elements also echo the architecture. “The stone that’s been used for a lot of the paving is a local bluestone but up around the house, the stone changes to match the interiors and the planting softens,” he says. One of the garden’s most interesting moments comes in the form of a glasshouse, a classical feature that’s been modernised here in black steel. “It’s a real focal point and, importantly, it looks like it’s always been there. It also ties in beautifully with the architecture.”
Auckland’s coastal landscape features extensive native planting, and for Humphreys and the team, it was essential that Herne Bay House III reflect that. “We maintained all of the large trees on the site,” he says. “But we also planted more trees between the water and the house. Native plants suit the area and we’ve blended them with more formal gardens and more exotic plants, particularly as you approach the house.”
Julian Guthrie’s vision for Herne Bay House III intertwines seamlessly with Humphreys Landscaping’s considered garden design, resulting in a residence that feels more like a resort-style retreat than an inner-city home. “You come here and you feel relaxed,” says the architect. “You’re only a few minutes out of the city, but you’re essentially in a resort environment, which makes you feel very peaceful. I’m never in any hurry to leave.”
For Scott Humphreys, the garden is everything he imagined it would be – and more. “We worked with the client for a long period of time to ensure the gardens ending up looking like they were envisaged in the beginning. It was a lot of work, a lot of planning, but it’s matured beautifully.”
Architecture by Julian Guthrie Architecture. Landscape design by Humphreys Landscaping. Production by The Local Production.















