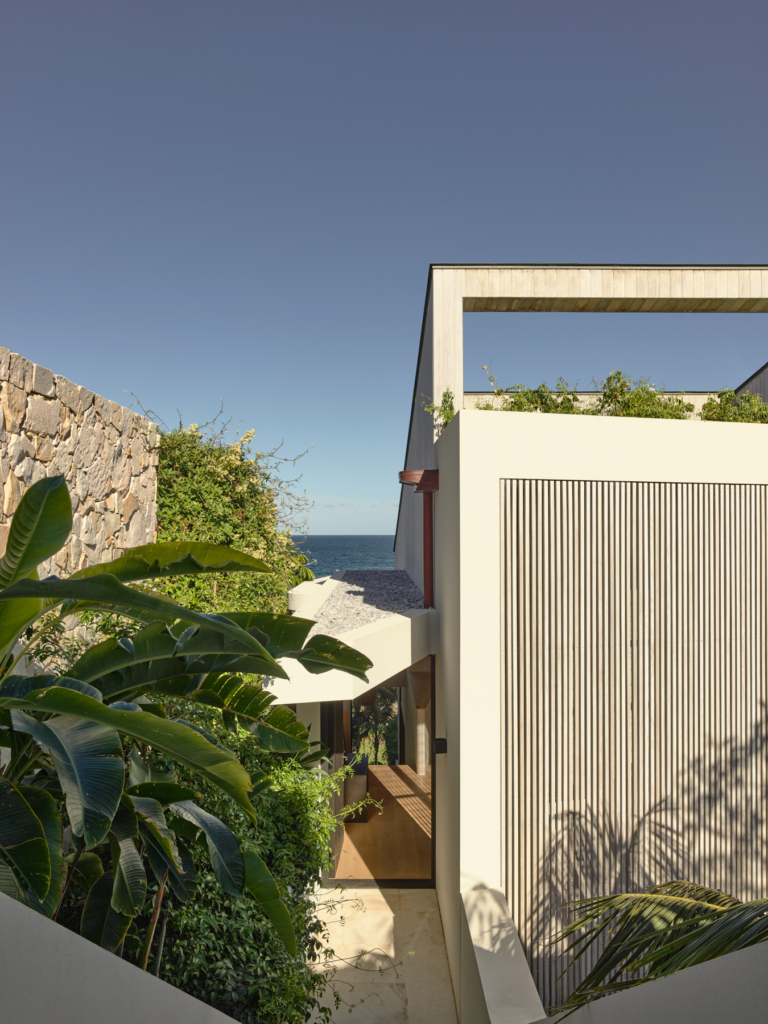
Palm Springs Residence by Steven Harris Architects
Steven Harris Architects’ Palm Springs Residence is a sensitive renovation of an iconic mid-century home, balancing restraint with reverence for the original design by renowned architect Donald Wexler.
The original home was called Charney House, and “it was brilliant, with an extraordinary sense of syntax and grammar – everything lines up with everything,” recalls Steven Harris, partner at Steven Harris Architects. Harris and his partner bought the house accidentally: “We were helping another friend with their house and fell in love with the place.” After spending time inside the home, Harris’s vision was rooted in preserving as much of the original as possible. “Almost everything here is original to the house,” he notes. “For me, the greatest liability would be for someone to drive by on the street and say, ‘oh, that’s a Steven Harris house.’”
Alterations were largely stylistic and inspired by a Wassily Kandinsky painting. “If you look at it from the air, you will see flashes and curves and various shapes, which on one hand is quite graphic, and on the other, almost every view is perspectival because the things you’re looking at are only oblique. Things shift off of each other in a very curious and interesting way.”
Stepping inside, the front door is indicated by a covered passage, flanked by an oblique terrazzo sidewalk extending from the driveway. “When you come into the house, your first view is straight out to the golf course. I will never get over looking across a swimming pool to a golf course, to palm trees, to mountains,” reflects Harris. The house itself has a minimalist layout, featuring a bedroom, a living room and a dining room located diagonally to the living space. The kitchen is tucked behind a wooden wall, which separates it from the dining area.
Steven Harris Architects thoughtfully positions the home in relation to its site while considering the lifestyle of the occupants. “These houses were all generated by an idea of lifestyle,” explains Harris. “They were intended that people have dinner parties outside by the pool … and the public rooms all very much engage the landscape.” With expansive spaces for gatherings and cocktail parties, he adds, “this is a California house; I can’t image it being in many other places. There is a kind of spareness about all of it. There is a sense of openness and lightness.”
After spending time inside the mid-century home, it’s clear how powerful preservation can be. “I’m very proud that I didn’t feel any need to author it. I think too often we find ourselves wanting to create something that is profoundly individual,” reflects Harris. “Hopefully, architecture can, to some degree, resist commodification … it is something that for a very long time will resonate and have the ability to represent and convey ideas.”
Architecture by Steven Harris Architects. Interior and landscape design by Rees Roberts + Partners.













