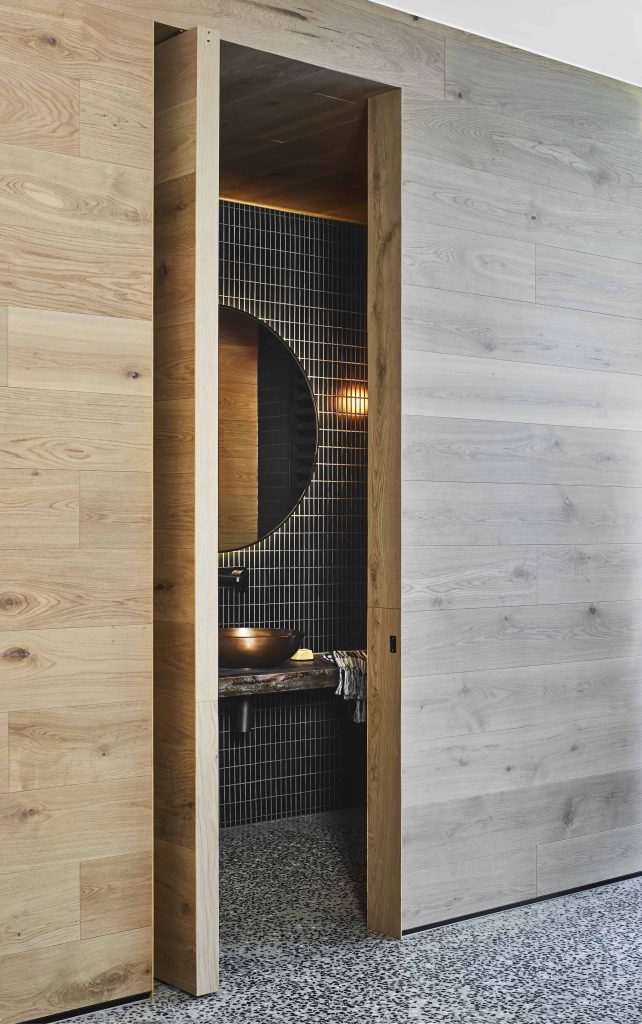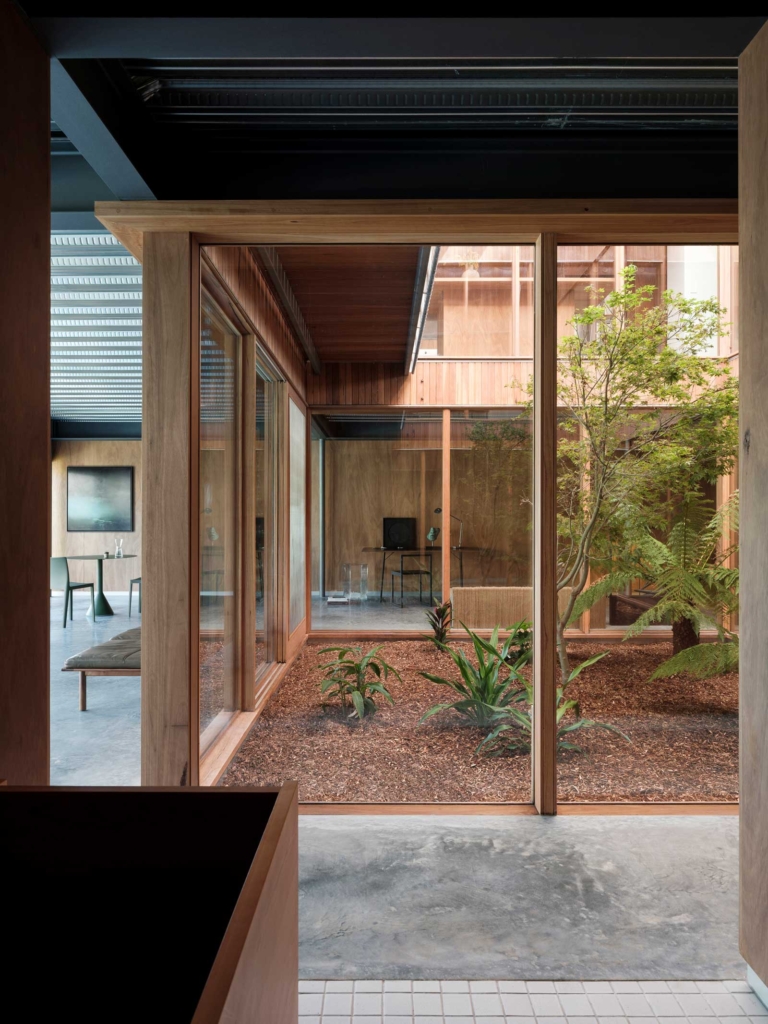
Project 350 by mckimm - A True Forever Home
Understated liveable sophistication is at the very core of Project 350 by mckimm, a contemporary family home designed to accommodate the present whilst planning for the future.
Setting out on the journey of building a family home is one of life’s great challenges. The pursuit of this difficult goal requires great sacrifice and a powerful trust to develop between the client and designer. Through Project 350 this trust becomes evident as Nick McKimm, founder and director of mckimm, and his team were tasked with developing a contemporary residential space for a young Melbourne family to grow and mature for many years to come – a true forever home.
The design brief presented to mckimm was simple in theory but complex in execution. Home owners Stacy and Joel had their hearts set on a block of land at the end of a quiet cul-de-sac in the leafy Melbourne suburb of Brighton to build the home for their young family. This presented mckimm with a truly special opportunity – a unique design journey that they accepted fervently.
“I feel so proud when I walk up this street”, states Nick. “This building almost draws you in, yet in some respects it is almost understated for what you ultimately walk in and find”. Project 350 is a signature mckimm home in its purest form. Stunning introspective architecture, vast expanses of contemporary lines and solid cantilevers are all present as Principle Designer Lorenzo Garizio and his team utilised a biolithic design strategy to create what can only be described as a home entertainers’ delight.
Stacy and Joel, prominent members of the local community, had always harboured a love of entertaining so for them mckimm was an obvious choice to help turn their passion into reality. “That’s what makes every mckimm home unique”, explains Nick. “It will have an intricate detail or certain aspect that truly reflects the client. Either how they want to live or what they are passionate about”.
Bringing the outdoors in was key to the success of mckimm’s design strategy as they were tasked with creating a resort-style home with a relaxing holiday feel. A spectacular grandstand effect is created from the infinity pool over the garden and tennis court. The architectural emphasis on function, connectivity and the use of natural materials can be observed in every space, from the master bedroom and entertaining zones, to the home office and kids retreat.
From the moment you walk through the front door you are met with a double height void and treated to picturesque views of the pool and wet edge – signalling your arrival in a truly remarkable space. “It is a very calming and beautiful house to be in around the late afternoon”, remarks Stacy. “Upstairs when you are looking out through the big window and through the tree you can get a glimpse of the sunset in the background. It is absolutely magical”.
Project 350 was built in the shadow of a large oak tree and this piece of natural beauty serves as poignant reminder to the values of strength, time and patience – all valuable qualities in the pursuit and execution of building a home. Through this project mckimm have designed and built a sophisticated contemporary family forever home that instils a sense of pride in both designers and clients. As summed up by Principle Designer Lorenzo Garizio, “We will see this home continue for generations through the family”, the true mark of a great home.





































