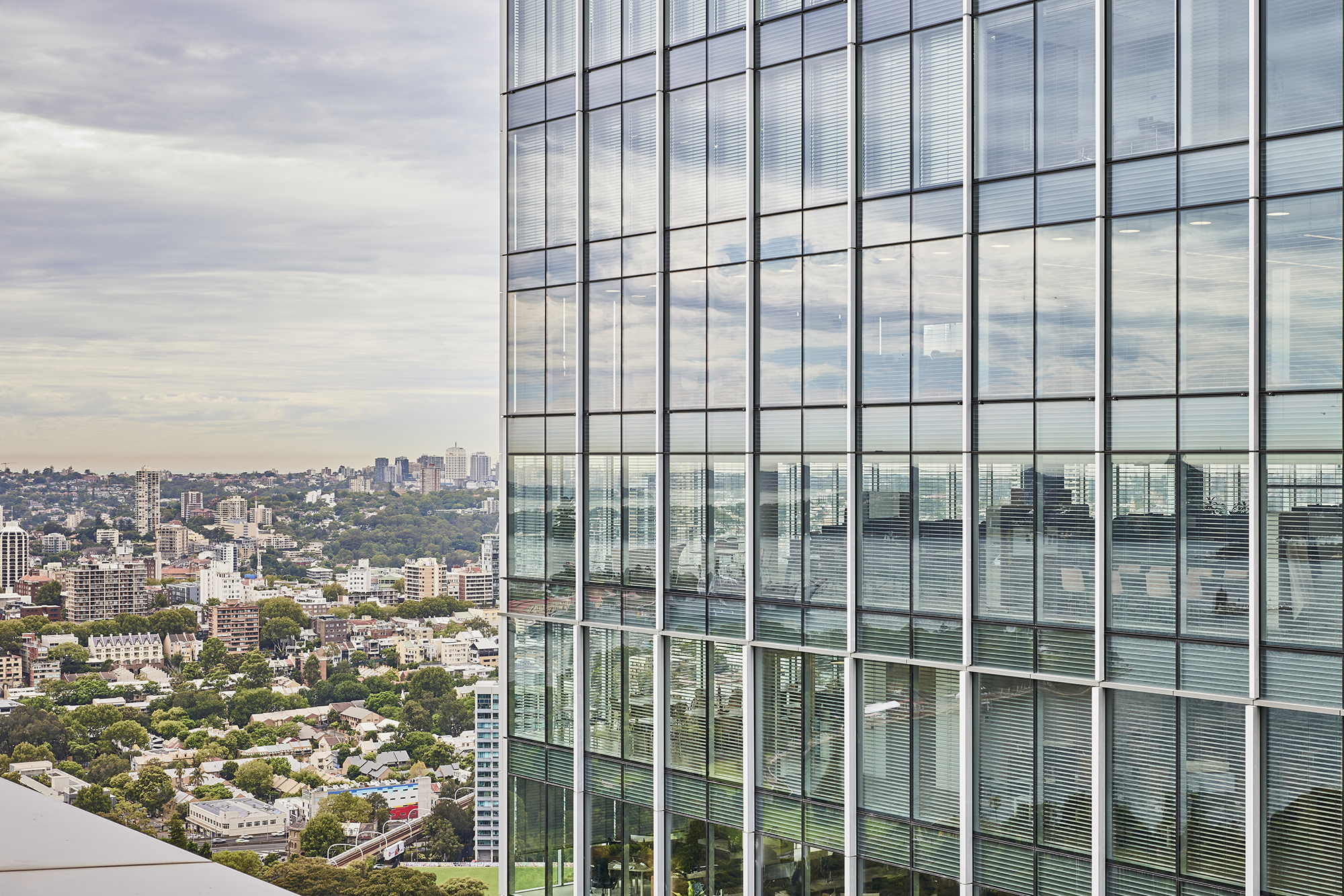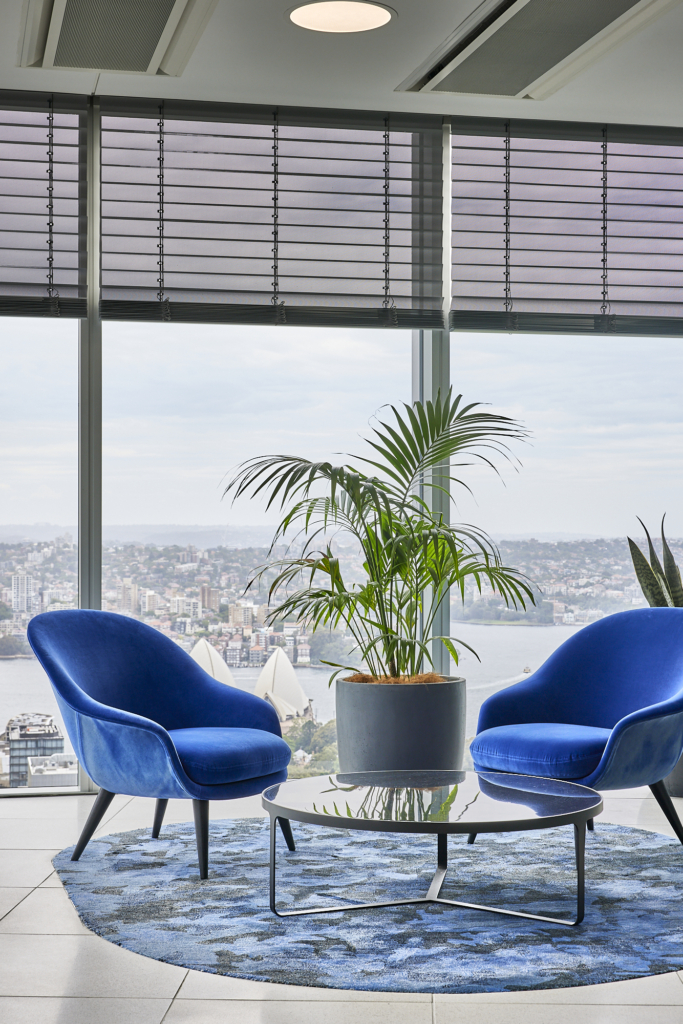
Sixty Martin Place by Hassell and Arup
An exemplary work of sustainable architecture, Sixty Martin Place in the Sydney CBD is the result of a successful collaboration between architect Hassell and multidisciplinary firm Arup.
Located on the corner of Martin Place and Macquarie Street in the Sydney CBD, Sixty Martin Place enjoys views of Sydney Harbour and the Royal Botanic Garden. Consisting of a podium and glazed tower, the striking building contains 32 levels of corporate office space. Responding sensitively to its environment, the building uses sophisticated shading technology to create a comfortable and energy-efficient workplace.
“The facade of Sixty Martin Place is one of the most important aspects,” notes Peter Skinner, director of Shade Factor, a maker of leading-edge shading products. “It’s the piece of the building that people see the most and it provides them with their primary experience of the building form.” Curtain wall glazing and internal blinds not only define the block’s impressive visual character, but are the principal elements of its energy efficiency. The building has been awarded 6 Star Green Star certification and a five-star NABERS Energy in Operation rating. Internally, its foyer is presented as an ‘urban room,’ offering a pedestrian passage that frames a view of St Stephen’s Uniting Church to the north. Its seamless connections to the street and church evoke the essence of a town square.
For the facade, Arup addressed the twin challenge of promoting the available views while maintaining thermal efficiency. “In developing the design, we identified quite early that the peak loads for air conditioning needed to be reduced,” says Alexander Hespe, a sustainable design consultant at Arup. “One of the systems that we investigated was a combination of high-performance glazing with good visual light transmission and an internal blind that could be operated to manage the solar loads in those peak conditions.” The selected blind is an 80-millimetre, motorised Venetian blind from Shade Factor, sourced from German company Warema.
“The Venetian blind is a great fit for this project because, as well as being able to be retracted and lowered, it can be tilted to finely adjust the view, the light and the heat load,” says Skinner. “Hassell also specified a perforated slat, reasoning that if a view was available through the slat, the blinds would be more likely to be left lowered and not overridden by local switching.”
A Warema KNX control system is used to continually tailor the amount of daylight entering the building and, in doing so, also control the heat. The sun tracking algorithm is constantly identifying the location of the building relative to the position of the sun, measuring shadows from the adjoining buildings and opening blinds that fall into shadow. As the slats open, tenants can enjoy more of the views without compromising the thermal comfort of their space.
Strategically planned to respond to its location and climate, Sixty Martin Place provides an optimal workplace environment. By focusing on light, heat and engagement with its environment, Hassell and Arup have delivered a sustainable building that maximises the benefits of its unique location.
Architecture by Hassell. Sustainability design by Arup. Build by Lendlease. Shade system by Shade Factor. Production by The Local Production.

![Book Flatlay Cover Front Transparent Trio[1]](https://d31dpzy4bseog7.cloudfront.net/media/2024/06/07080212/Book_Flatlay_Cover_Front_Transparent_Trio1.png)

















