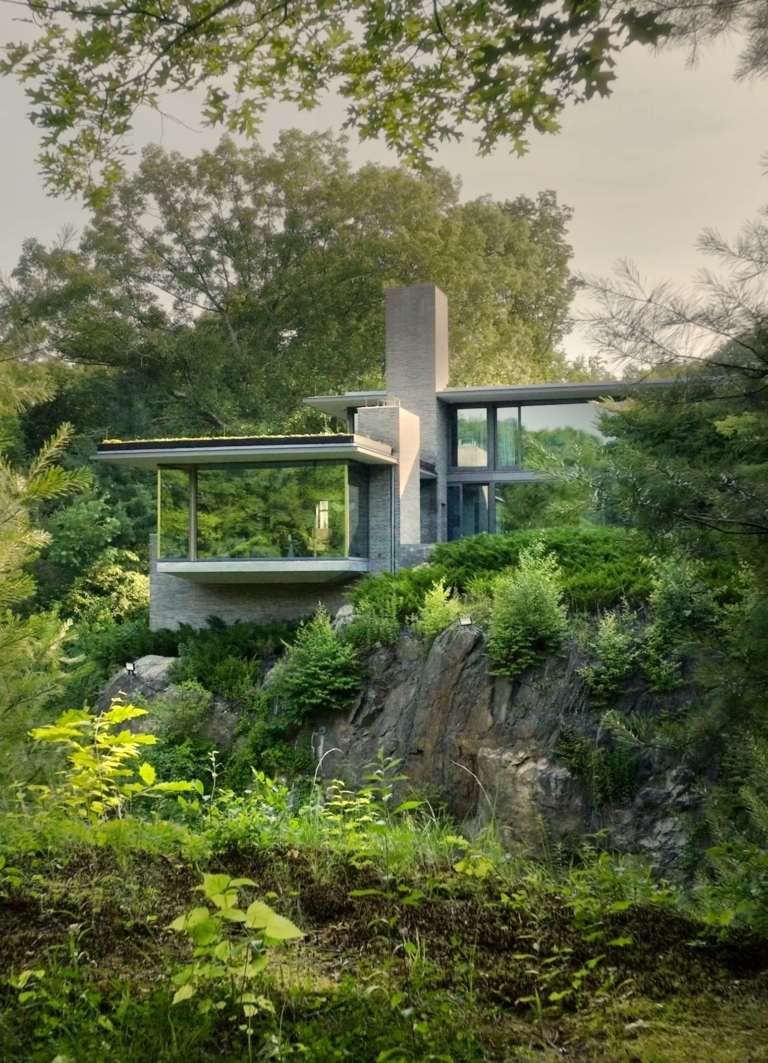
The Greenhouse by Ockham Residential
Designed and developed by Ockham Residential, The Greenhouse apartment building is one of Auckland’s most stunning new landmarks: a 37-metre-high tower comprised of 150,000 iridescent, green glazed bricks.
At 37 metres tall, The Greenhouse apartment complex offers almost 360-degree views across Auckland, encompassing its volcanic cones, harbour and rugged Waitākere Ranges. Its striking facade, which features 150,000 green glazed bricks from Brickworks as well as powder-coated brass balustrades, rails and panelling, has positioned it as one of the city’s newest architectural landmarks. “Mark Todd, the founder of Ockham, refers to the building as his ‘gift to Auckland,’” explains the company’s CEO, William Deihl. “Because you do get to see it from almost everywhere in the city, we felt we had to that justice and make it as beautiful as possible.”
“In partnership with Brickworks in New Zealand, we managed to find a supplier to get us the perfect brick.”
In the sought-after suburb of Ponsonby and close to vibrant Ponsonby Road, The Greenhouse is home to a diverse community – renters, downsizers and out-of-towners coming back to the city for the weekend. It features a wide selection of apartments, ranging from 50-square-metre studios to expansive four-bedroom residences. Aotearoa’s natural landscape strongly informed the design thinking. “We used the Aotearoa aesthetic throughout to bring the project back to nature,” says Deihl. “The green glazed bricks are a nod to the Waitākeres while the slate and tile evoke the west coast beaches of Piha and Muriwai.”
Sourcing the bricks was “quite a journey,” says Deihl. “But in partnership with Brickworks in New Zealand, we managed to find a supplier to get us the perfect brick. They come from a company called Sant’Anselmo, located about 40 minutes north of Venice. They are a family-owned business and the care that they took with these bricks truly shows with our facade.” Hand-glazed and cast at the San Selmo factory, the bricks establish The Greenhouse as one-of-a-kind.
They are a feature of Deihl’s favourite part of the project: cladding the archway that welcomes residents and guests from Pollen Street into the lobby area. Here, mirrored panels and a curated collection of New Zealand art lead to two brass lifts that provide access to the individual lobby of each level. In a two-bedroom apartment, the living, kitchen and dining areas are effortlessly incorporated into an open-floor plan and a sliding door opens to a north-facing deck. Pitched at a particular angle, the outdoor space captures maximum natural light.
The Greenhouse is also the new home for the Ockham team, who occupy the building’s ground-floor commercial spaces. “During the process of the build, we realised that those spaces could be well-suited for our own team. For years, our construction arm, design arm and sales arm had all been operating from separate offices. So, it was a really neat way to be able to bring all of our business together and finally be able to work from one space again.”
In The Greenhouse, Ockham Residential’s vision for the evolution of Auckland is vividly expressed.
In The Greenhouse, Ockham Residential’s vision for the evolution of Auckland is vividly expressed. Championing nature as a vital element of urban living, with elevated materiality and a design that imbues spaces with a sense of retreat from city life, the building offers a warm and enriching place to live.
Architecture and development by Ockham Residential. Build by Ockham Construction. Production by The Local Production.

![Book Flatlay Cover Front Transparent Trio[1]](https://d31dpzy4bseog7.cloudfront.net/media/2024/06/07080212/Book_Flatlay_Cover_Front_Transparent_Trio1.png)















