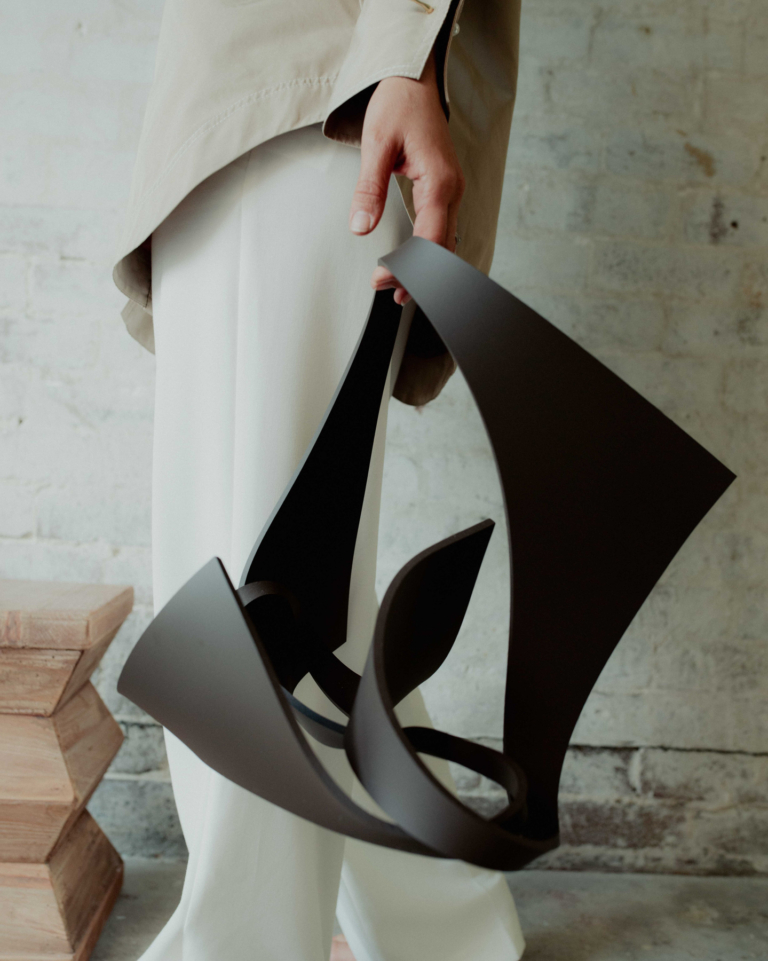
The New Traditional by Avenue Studios and LOWI Interiors
Renovated by Avenue Studios in collaboration with LOWI Interiors, The New Traditional in Sydney’s south embraces its past while facilitating contemporary family living, with a focus on indoor-outdoor connection.
In Woolooware in Sydney’s Sutherland Shire, The New Traditional has been refreshed by Avenue Studios and LOWI Interiors to bring it firmly into the 21st century, while still championing its original elements. Overlooking a freshly landscaped garden and two pools, the reimagined home now facilitates the kind of relaxed, easygoing lifestyle that was near-impossible in its previous iteration. “The original house was built in the 1950s and, like many houses of this era, had numerous additions which confused its identity and functionality,” explains architect Victoria Vine of Avenue Studios.
Architect and interior designer worked together to create a welcoming family home with a focus on indoor-outdoor connection. Entering The New Traditional, a deep arch leads to the living space, a guest suite and children’s bedrooms. The guest area includes a generous ensuite and walk-in wardrobe while the children’s bedrooms feature mezzanines reimagined as play areas. The main bathroom, sitting adjacent to the ground-floor bedrooms, features timber-look herringbone tiles and natural marble mosaics.
The north-facing rear zone comprises a living area, dining space and kitchen, rendered in light, earthy, welcoming tones. It opens to a rear covered patio redolent of the Mediterranean. “There’s an abundance of natural light in the living space, with skylights over the kitchen and dining areas,” says Vine. “A large arched window looks out to the pool.” The kitchen’s brass tapware and stone splashback enhance the elegance of traditional, Shaker-style cabinetry and exposed timber beams.
The second level houses a secondary living space, illuminated with a skylight, and the primary bedroom. Quiet and tranquil, the bedroom adjoins a luxurious ensuite which reflects the materiality of the main bathroom and features a free-standing bath. The suite has access to a rooftop garden with views over the suburb and the Woolooware Golf Course.
To further increase the sense of connection with nature, Avenue Studios also designed an elegant alfresco living area, protected by a curved roof that echoes the sweep of the pool balustrade. A new oval spa pool joins the existing pool, enhancing the amenity of the remaining square footage. Throughout the site, the landscaping integrates with the architecture, highlighting its gentle contours. “From the rear garden, you can see how the arched steel window and the curved roof soften the angular roof form,” says Vine.
Expressing a contemporary interpretation of a time-tested style, The New Traditional exceeds the functionality of its original iteration. Through considered materiality and rigorous spatial planning, Avenue Studios and LOWI Interiors have honoured the history of the home while adapting it for modern family living.
Architecture by Avenue Studios. Interior design by LOWI Interiors. Build by Clockwork Constructions. Landscape design by Howard Co. Landscape Design. Landscaping by Gavin Stillaway Gardens. Furniture by Koala. Production by The Local Production.
![Book Flatlay Cover Front Transparent Trio[1]](https://d31dpzy4bseog7.cloudfront.net/media/2024/06/07080212/Book_Flatlay_Cover_Front_Transparent_Trio1.png)















