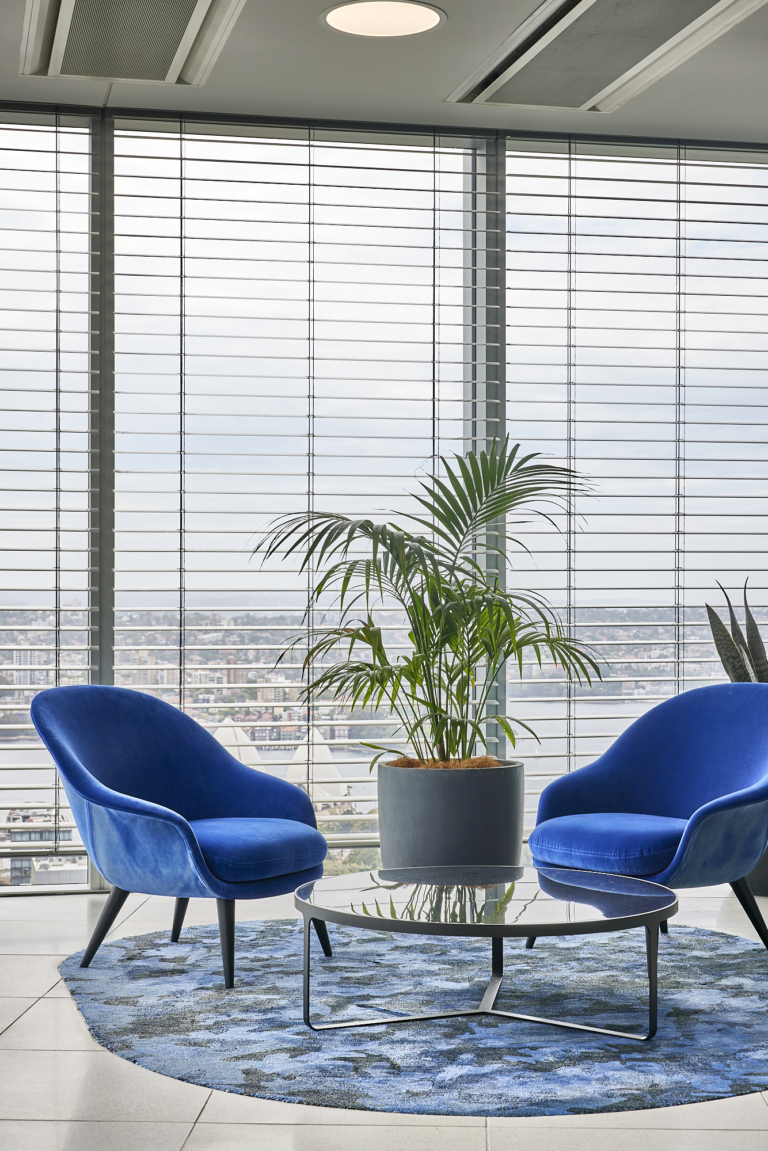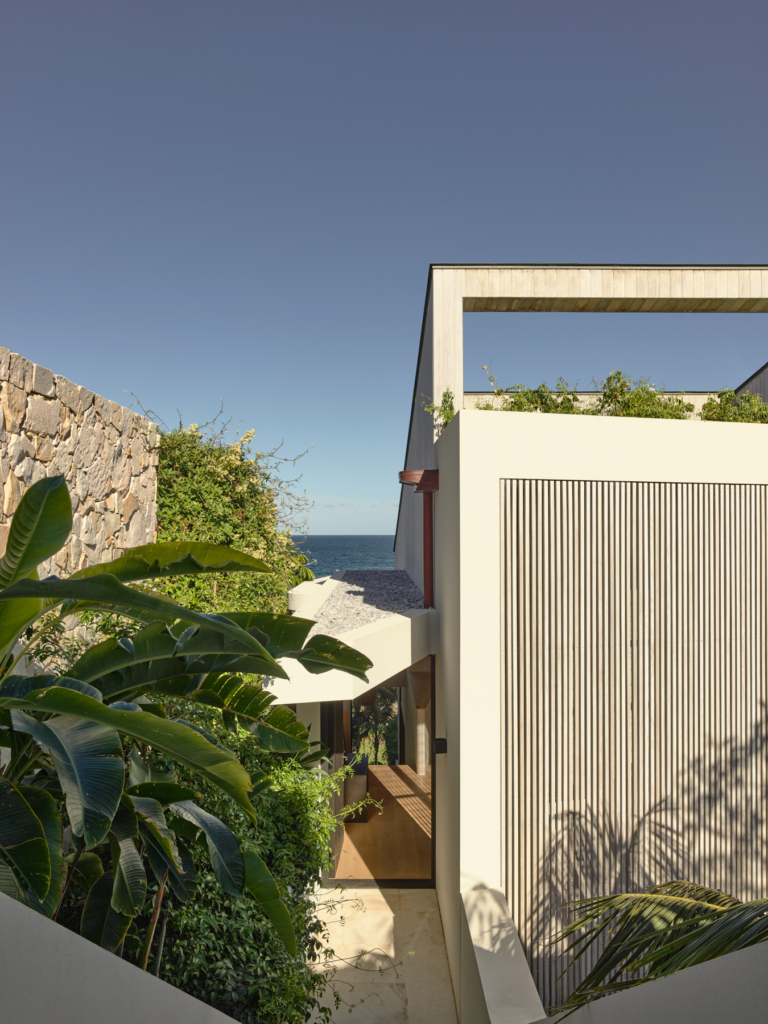
The Rising Sun Residence by Reitsma & Associates
Designed by Reitsma & Associates, Rising Sun Residence on the Sunshine Coast provides a luxurious, holiday-like experience, celebrating natural light and strong connections to the outdoors.
Located in Bokarina on Queensland’s Sunshine Coast, Rising Sun Residence overlooks a verdant landscape of shrubs, trees and private waterways. Interpreting the secluded site as an opportunity for bold expression, Reitsma & Associates has created architecture that strikes a balance between grand and inviting. “When someone first approaches the home, I want them to be surprised,” says Isaac Stott, lead designer at Reitsma & Associates. “I want them to be confused and a little bit entertained.”
The design brief detailed a residential oasis turned away from neighbours and engaging with the natural surroundings. Rooftop balconies and an external living area seamlessly incorporate outdoor relaxation into everyday life.
“The entrance to the home is dramatic,” says Stott. From initial archways echoing the shape of the sun, vehicle gates pull apart to reveal an open-air motor court. Natural light often plays across the cobblestones and the timber that clads the garages on either side. The formal entrance repeats the curve of the initial arches, after which a frameless glass door opens to an internal courtyard.
“This area is intended to distract you from the journey from the front door to the main spaces. It draws your eyes to the natural beauty of the plan.”
Bracketed by fireplace plinths, the entryway subtly directs the gaze away from outdoor furniture, towards the pool and waterways beyond. “This area is intended to distract you from the journey from the front door to the main spaces,” says Stott. “It draws your eyes to the natural beauty of the plan rather than focusing on where you’re going.”
With commanding form, Rising Sun Residence embodies innovative luxury. The breadth of its left and right wings, bridged by an upper level, creates a series of sharp concrete overhangs which are softened by cascading plants across the facade. A resulting undercroft is used to shelter the outdoor living area. The right wing contains two bedrooms, an office and a multi-purpose room, each with sweeping views of either the gardens or the waterways, while the left wing is dedicated to communal areas, with the kitchen-dining space serving as a focal point to the north.
Above the wings, the upper level houses the primary suite. In the spacious bathroom, the shower doors can be pulled back to enable an indoor-outdoor shower experience set among the greenery. Outside, a path joining the two wings leads around the pool, showcasing its long perimeter.
Intimately linked to light and nature, Rising Sun Residence provides a series of dynamic spaces imbued with a sense of calm. Combining panoramic views with compelling architecture, Reitsma & Associates delivers a home with clear identity: a vibrant Sunshine Coast sanctuary.
Architecture by Reitsma & Associates. Interior design by Reitsma & Associates in collaboration with Anchor and Belle. Build by Gray Construction Group. Landscape design by Living Style Co. Engineering by Structures Engineering Design.
![Book Flatlay Cover Front Transparent Trio[1]](https://d31dpzy4bseog7.cloudfront.net/media/2024/06/07080212/Book_Flatlay_Cover_Front_Transparent_Trio1.png)

















