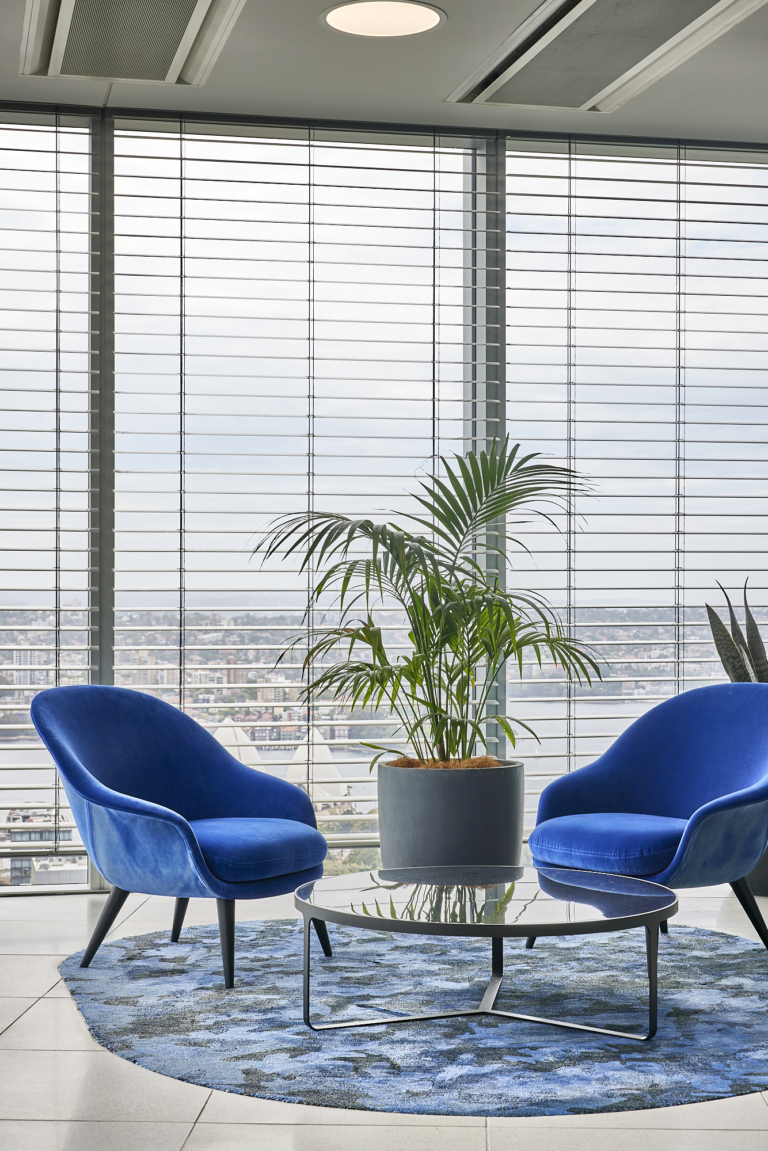
Urban Ease – Atelier by PYCO Group and DAH Architecture
Atelier, designed by long-term collaborators PYCO Group and DAH Architecture, is a compelling interpretation of multi-residential housing. Scheduled to begin construction later this year, the project will be a thoughtful addition to Brisbane’s vibrant West End.
Conceived as a contemporary iteration of a typical Queenslander, each of the 36 two-storey terraces distils many of the much-loved aspects of a freestanding home into a multi-residential typology. As architect David Hansford says, “we wanted to replicate the best elements of Queenslander homes for vertical living, honouring their unique architectural identity through the inclusion of verandah-style balconies, curved arches and ‘timberwork’ balustrades, whilst maintaining that strong connection to the outdoors.”
As architect David Hansford says, “we wanted to replicate the best elements of Queenslander homes for vertical living, honouring their unique architectural identity through the inclusion of verandah-style balconies, curved arches and ‘timberwork’ balustrades, whilst maintaining that strong connection to the outdoors.”
Leaning heavily into the spirit of the surrounding locale, the project expresses an urbanity balanced by the maturity of its guiding principles. The stacked façade and curved balconies define and soft-en the building’s street presence, resulting in a structure that exists in pleasing conversation with its surrounds. On the ground floor, a café nestled beneath an existing, mature olive tree brings a liveliness to the streetscape, and low, wide steps leading to the foyer cleverly slowdown the arrival sequence.
The landscaping will play a key role in creating softness. As such, LDG Landscape Architects’s scheme resonates strongly with the locality (think lush tropical greenery and verdant spaces). What’s more, re-use has been a key objective, explains LDG Director Thomas Schubel. He says, “we were fortunate that the existing site already possessed some really striking trees and greenery, and so we wanted to retain as much of that as possible, bringing what was already there to life and then building on that to create something remarkable.”
LDG’s scope extended to a central atrium planted out with lush greenery. This verdant lightwell provides the apartments with additional access to natural light, sightlines to green spaces and crossflow ventilation. As David says, “it functions incredibly well in relation to sub-tropical design principles, which are critical in Brisbane,” but it also acts as a shared backyard, facilitating connection between residents and imitating the sense of connectivity and sociability typically enjoyed in a suburban topography.
While the building conveys a community-minded spirit, each of the apartments acts as a private reprieve. They are spacious and light with a sharp approach to interior detailing and deft spatial planning; for example, a central spine of cabinetry neatly conceals the stairwell, powder room and various utilities, allowing for a minimal aesthetic. Also, there is an abundance of natural light and an overt connection to the outdoors with thanks to double-height outdoor terraces.
PYCO’s decision to partner with Fisher & Paykel was very much informed by a shared belief that good design should not only look exceptional but also elevate the life of the user while being anchored in sustainability. As such, each apartment features a selection of appliances that complement DAH Architecture’s design ideals and elevate the kitchen and laundry experience. As David says, “a multi-residential setting demands efficient and compact design solutions, and that goes hand-in-hand with Fisher & Paykel’s approach to integration and creating seamless designs.” The French Door Refrigerator Freezer and Dishwasher are both integrated seamlessly into cabinetry, and the sleek aesthetic of the oven and large combined Gas and Induction Cooktop retreat into the overall design. A Wine Cabinet and a Heat Pump Dryer round out the extensive selection, offering res-idents a high level of amenity within their homes.
Just as the central atrium provides a foundation for gathering and connecting, so too does the rooftop, which features a communal area with a DCS Grill from Fisher & Paykel for family gatherings or neighbourly get togethers. With protected and open roof space, this area is another great example of sub-tropical principles coming into play and a welcome addition for residents seeking extra access to sunshine and nature.
Atelier is imbued with an appreciation for the lives of its future residents, from an acknowledgment of its locale to a deep consideration for the liveability of its varied spaces. Neatly fusing the generosity of the traditional inner-Brisbane Queenslander with the infectious energy of an urban environment, Atelier is an appealing melange of differing lifestyles and typologies.

![Book Flatlay Cover Front Transparent Trio[1]](https://d31dpzy4bseog7.cloudfront.net/media/2024/06/07080212/Book_Flatlay_Cover_Front_Transparent_Trio1.png)























