Off-Grid Residence –
Anacapa Architects
Designed as a summer house near the homeowners’ main residence, Off-Grid House is a sensitively designed dwelling that serves to elevate the ecology of the verdant California ranch it inhabits. Anacapa Architecture mitigates the impact of the build by bringing the home into equilibrium with the landscape.
Matagouri –
Fearon Hay
On New Zealand’s South Island, poised between the changeable expanse of Lake
Wakatipu and the monumental rawness of the Remarkables (Kawarau) mountain range,
is Matagouri, a residence by Fearon Hay Architects that draws from its striking natural
setting, absorbing and counterbalancing it to cultivate deep sanctuary. Mediating
between breathtaking alpine outlooks and an atmosphere of rich domesticity, Matagouri
finds its identity through elemental materiality and meticulous craftsmanship. A duality
between the brutal beauty of its location and the pragmatics of crafting a resolved and
innovative home have informed a place that harbours a poignant sense of living within
the landscape.
Daylesford Longhouse –
Partners Hill
As a farm, household, cooking school, event site and guesthouse built on the unceded lands of the Dja Dja Wurrung people of the Kulin nation, the verdant gardens and varied program contained within Daylesford Longhouse’s diaphanous yet resilient super structure is driven by protective manoeuvres, deductive reasoning and disciplinary knowledge. The project exists at the intersection of a series of systematic processes, each rigorously pushed to breaking point in order to produce a scheme that is somehow both unflinchingly direct and enigmatically exuberant.
Bronte House –
Tribe Studio Architects
Within Sydney’s gentrified beachside suburb of Bronte, cluttered by renovations and
rebuilds, Tribe Studio Architects suggests a restoratively elemental approach to coastal
living. Bronte House is built on a steep former quarry site for a multigenerational family
of five; the home’s raw, monolithic presence gives the illusion of having been carved from
a single block of sandstone by sun, wind and time. It is in this robustness and gentle
feeling of erosion, which takes its cues from the dramatic surrounding cliffs, that a sense
of design resolution arises – singular within the otherwise disparate and heterogenous
suburb. Bronte House is urban coastal living recalibrated and re-crafted to foster
elevated connections within and around the home.
Flockhill Estate –
Warren and Mahoney
Set in the picturesque landscape that has been used as a location for the film adaptation of C. S. Lewis’s fantasy novel The Chronicles of Narnia, Flockhill Homestead by Warren and Mahoney provides both retreat from and immersion in the surrounding alpine elements. The homestead, situated near Arthur’s Pass on the South Island of New Zealand, is a grand architectural reference to the site’s rich agricultural past.
Koonya –
Room11
Every so often, architecture takes a small departure from itself and sidles a little closer to the realm of art, leveraging a creative freedom to disrupt the algorithm and make space for influences of a different, deeper, more intuitive kind. Koonya by Room11, located in south-west Tasmania, is one such example. A triptych project – three interrelated yet singular built entities, part residential architecture, part art form – has emerged through the serendipitous meeting of likeminded people, the establishment of a dialogue between landscape and built form and a healthy dose of risk taking.
Erskine River House –
Kerstin Thompson Architects
In Jun’ichirō Tanizaki’s 1933 essay In Praise of Shadows, the Japanese author wrote
that “in making for ourselves a place to live, we first spread a parasol to throw a shadow
on the earth, and in the pale light of the shadow we put together a house.” Not only has
this essay been a key longstanding reference for Kerstin Thompson Architects but this
line encompasses Kerstin’s approach to designing Erskine River House for photographer
Sharyn Cairns – a fellow admirer of Tanizaki’s work – near Victoria’s coastal township
of Lorne.
Dilkera –
Shaun Lockyer Architects
Seven-and-a-half years in the making, Dilkera by Shaun Lockyer Architects has emerged to tell the story of Australian architecture’s evolution. Conceived at a time when touching the earth lightly was still very much a favoured approach, Dilkera embraced an emerging preference for solidity, which anchors it to its location on the banks of the Brisbane River with an abiding sense of permanence.
M House –
Rama Architects
Sitting at the edge of an endangered spotted gum forest in Sydney’s Northern Beaches, M House by Rama Architects is informed by Brazilian modernist design ideals in both form and function. The home balances an expressive brutalist quality with a welcome porosity, which is tempered for privacy through a deliberate bridging of landscape and structure.
Highlands House –
Luke Moloney Architects
Highlands House, a generous residence by Luke Maloney Architecture, sits in the glorious Southern Highlands of New South Wales. Embodying a split footprint that merges contemporary and agrarian references, it at once frames and softens into the rolling hills of its surrounding countryside, offering a place of contemplation and connection for its inhabitants.
Clifftop House –
Bossley Architects
Expressing a grounded connection to its site, Clifftop House challenges the typical
material composition and expression of New Zealand architecture and focuses on a more
solid, robust approach. As a result, Bossley Architects uncovers a warmth within the
predominantly masonry structure, embedding familiar layers into a home for an equally
layered multigenerational household.
Wheatland House –
Tom Robertson Architects
In a quiet tree-lined street in Melbourne’s inner south-east sits a warm and light-filled family home. Wheatland House sees Tom Robertson Architects renovate an Edwardian-era house that harmoniously blends old and new, the original heritage structure lovingly restored and a new addition built to create a beautiful and functional family abode.
Northbridge –
Tobias Partners
Intimately inserted among a curated series of lush subtropical gardens, Northbridge challenges the traditional scale and connection to context of a typical pied-à-terre, carving its own template. Tobias Partners forms moments of controlled expansion and contraction, motioning movement through voluminous spaces to sculpt a home that is ultimately grounded in family, togetherness and life in Australia.
Arca.House –
Hogg + Lamb
Nestled between headlands in a coastal subdivision south of Byron Bay, arca.house by Hogg & Lamb responds to the natural context of its surroundings. Designed within the Greenfield Housing Code, the new home speaks to its subtropical setting by emphasising outdoor living spaces to allow a private sanctuary for the family who reside there.
Ramirez Residence –
Judith Sheine & Norman Miller
On a dramatic stretch of northern Californian coastline, two modest structures perch very near a cliff’s edge, claiming ownership of expansive views across the Pacific Ocean. As a collaboration between architects Judith Sheine and Norman Millar, Ramirez Residence presents a contemporary coastal retreat caught between land, sea and sky, celebratory of the landscape and sympathetic to its context.
Parkville House –
Placement
Parkville House is a handsome two-storey Victorian terrace in Melbourne’s sleepy cityfringe suburb of the same name. Sandwiched between neighbouring dwellings of similar typologies and eras, its street presence is strong, yet its internal layout and finishes required work to meet the clients’ preferences and patterns of living. As such, Placement has assessed this home on its existing merits, delivering a light heritage refurbishment that offers openness and intimacy in pleasing and equal measure.
Studio Elroy –
LINTEL
Tucked into the lower-ground floor of a home in Manly, a beachside suburb of Sydney, Studio Elroy is a hidden gem and a testament to the creativity born out of limitation. Within a mere 26 square metres, LINTEL Studio for Architecture presents a delightful new possibility for a traditionally utilitarian space, marrying an intelligent floor plan with an experimental colour palette. The result is an ode to inspired living, on any scale.
Outbuilding with Deep Garden –
Baracco & Wright
Near inner Melbourne’s Edinburgh Gardens in Fitzroy North, a 1980s concrete block
house designed by Ross Perrett sits along a quiet street. Though noteworthy, it is not the
sole architectural story on the site, which also includes a recently completed glass block
structure in the back garden. Designed by Baracco+Wright Architects, the two-storey
outbuilding exists in strong dialogue with the original house, creating an entirely new
spatial narrative for this place through simple geometry and sightlines.
William Tappin House –
Matt Gibson Architects
Revitalised by the thoughtful touch of Matt Gibson Architecture + Design, William Tappin House depicts the sensitive layering of a historical footprint with contemporary innovation. Dynamic in its present form, the home inherits individuality from its original heritage architecture that has been fortified by meticulous restoration and a striking new addition.
Solid Air –
Anna.Carin Design Studio
One summer’s morning, interior designer Anna-Carin McNamara was sitting at the dining table in her Elizabeth Bay apartment with the windows open when a lorikeet flew over, perched on the sill beside her and stayed a while. This anecdote is deeply emblematic of the underlying philosophy of the project, which was, as Anna-Carin explains, to “open it up – to my neighbours, to my family, to my friends and to the light.” The result is that this once dark and cramped art deco apartment is now defined by openness and serenity, grounded by an adept understanding of scale and the nuances of colour.
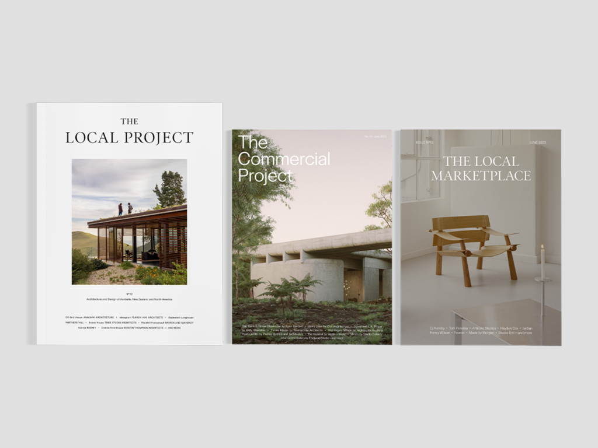

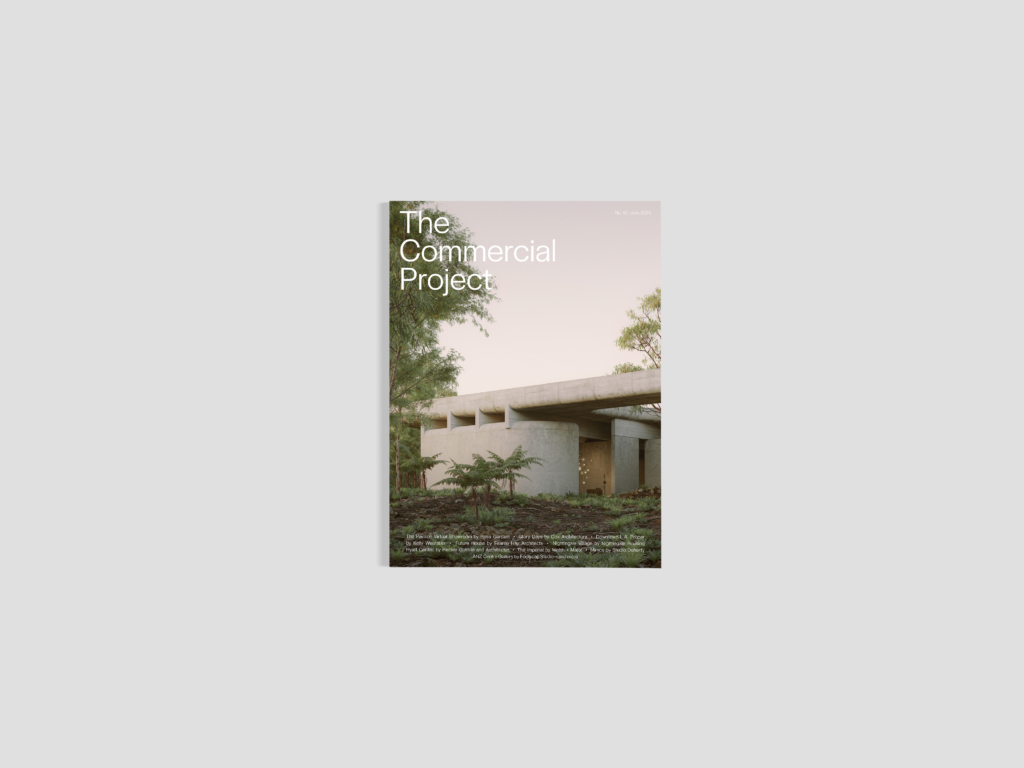
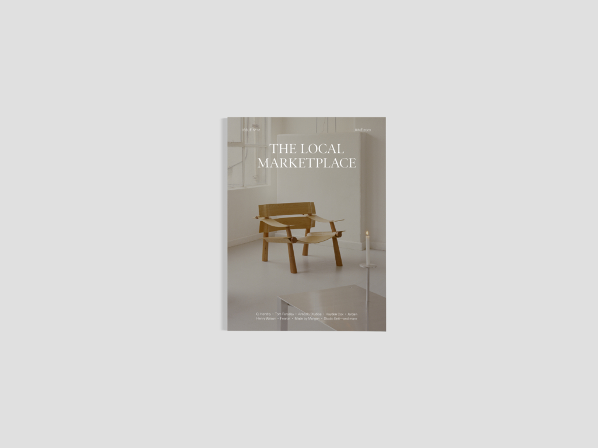
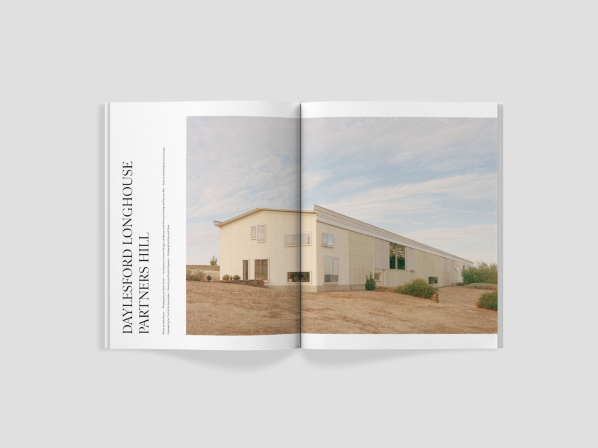
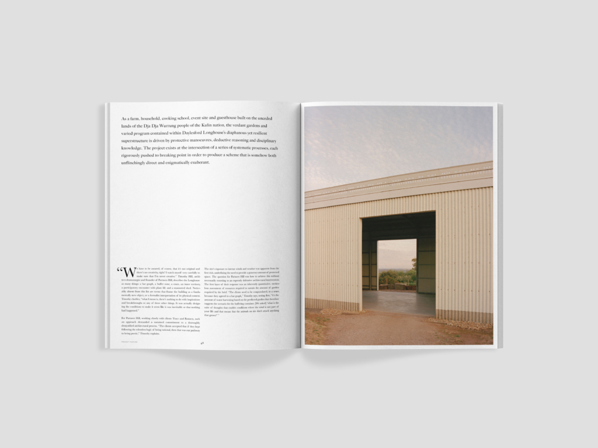
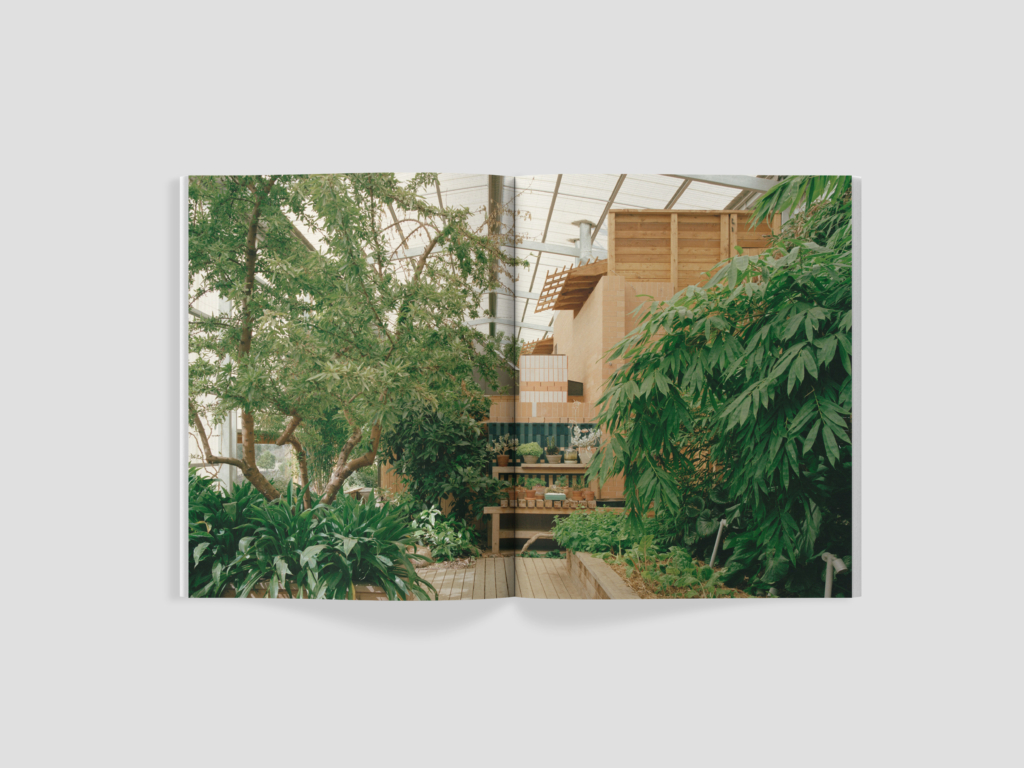
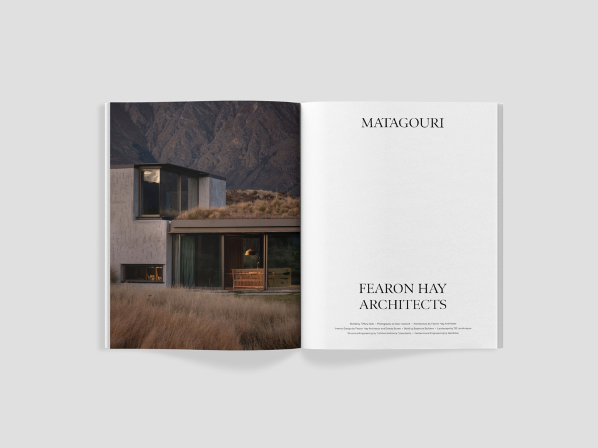
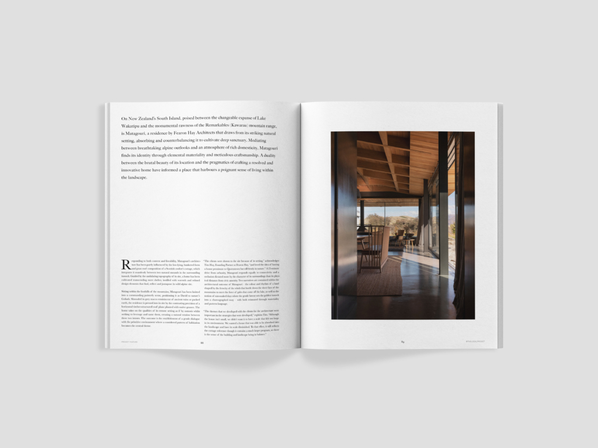
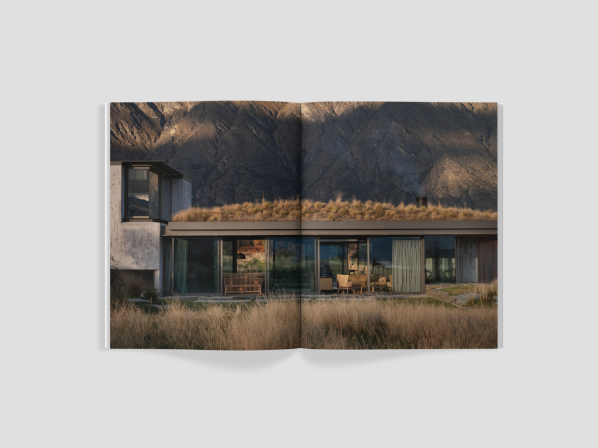
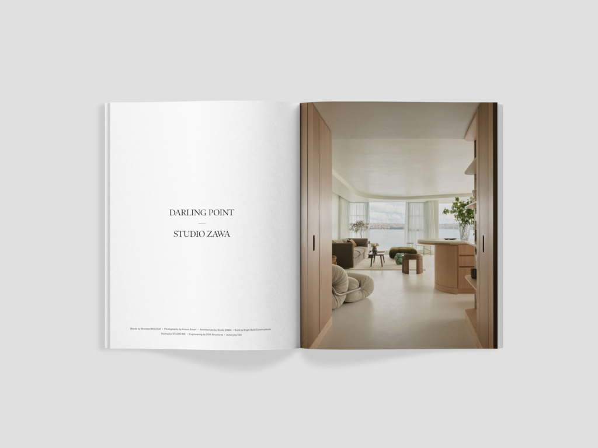
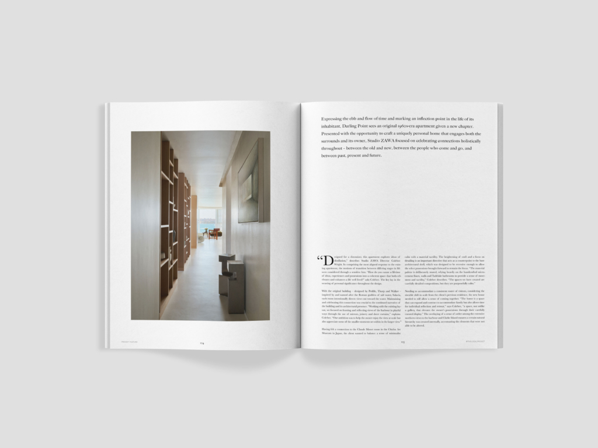

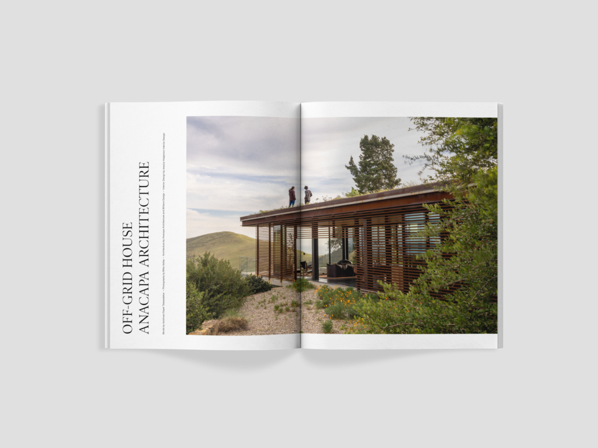
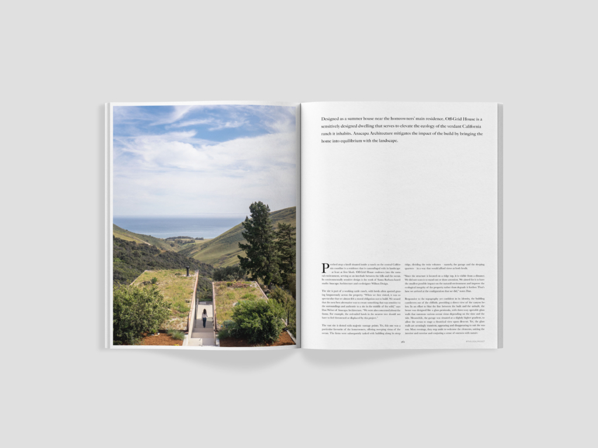
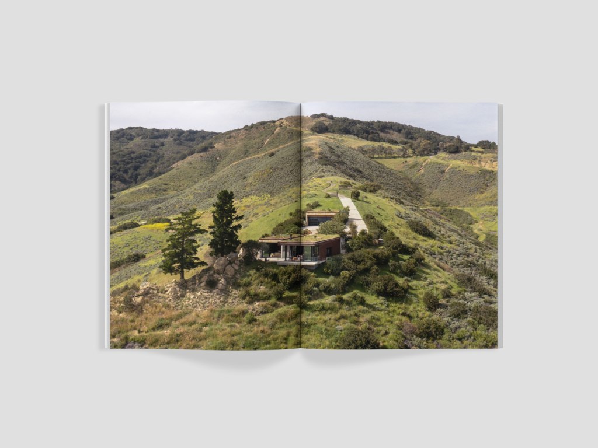
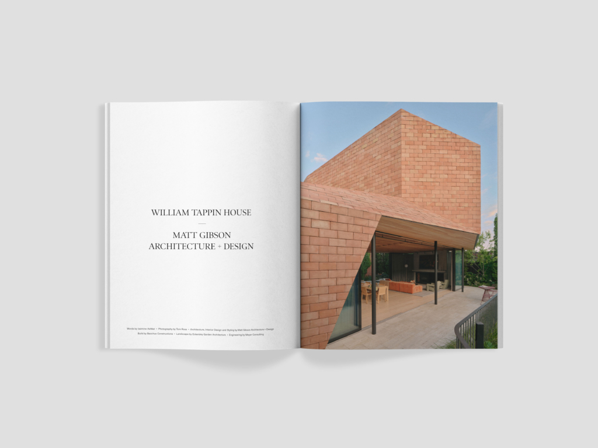
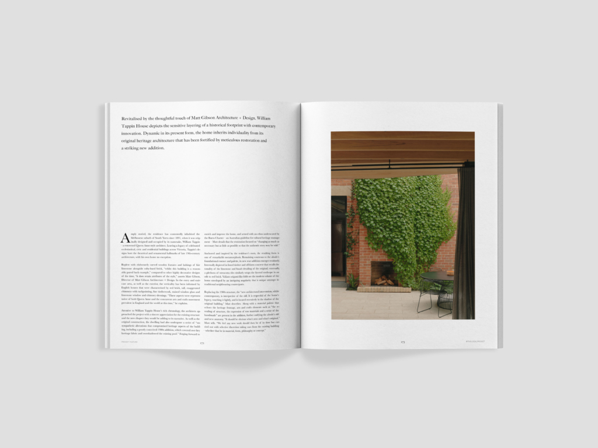





![Issue 10 Cover Mockup Thumbnail[1]](https://d31dpzy4bseog7.cloudfront.net/media/2023/02/26021345/Issue-10-Cover-Mockup-thumbnail1.gif)

