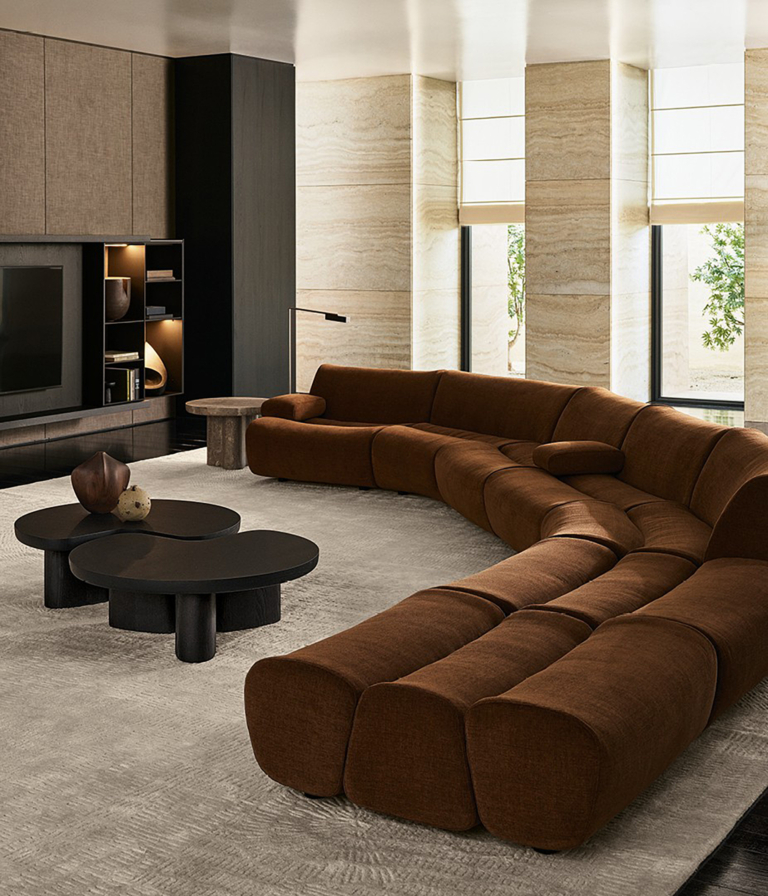
Blodgett-Calvin by Fung + Blatt Architects
Set within a clearing on a sloping site, Blodgett-Calvin is a series of pavilions blending effortlessly into the surrounding scenery. Here, Fung + Blatt Architects presents a home that harmonises with its environment, championing ecological values to minimise the impact on the site and utilising the existing natural features.
Blodgett-Calvin works with the natural landscape instead of imposing upon it. As a result, the residence evolves into a series of forms gracefully descending the slope of the site, each tailored to its function and scaled to harmonise with the surrounding flora. Fortunate to own the land, the owners aimed to preserve its cherished elements, only building what was needed. Located in San Marino, California, this family home replaces a former grand estate built in 1954, which once occupied the site’s summit. Wanting to integrate their new dwelling within the existing environment, the owners also ensured it was supported by a range of sustainable initiatives.
Nestled beneath the towering oak trees, the pavilions seamlessly merge with the lush forest environment. Each pavilion, boasting its unique geometry, establishes a connection with the main house, creating a cohesive ensemble that pays tribute to the distinctiveness of the site. Despite the expansive grounds preserving remnants of the past, including the 1950s tennis court and pergola, as well as the original home crafted by Calvin Straub, the interior undergoes a contemporary transformation. Evoking reminders of its mid-century construction, the interior is reworked to foster an open-plan layout that extends beyond the exterior boundaries.
Throughout the site, there’s a real appreciation and celebration of nature, inviting it indoors as much as the landscape beckons occupants outside. Each pavilion serves a unique purpose – a library, a ceramics studio and a pool house – each equipped with integrated storage within custom joinery. Consistent throughout is a sense of openness, with high windows ushering in ample natural light to minimise a reliance on artificial lighting. As these additional structures take shape, they pay homage to the original mid-century design, echoing its warm timber presence and geometries characteristic of the era.
Throughout the site, there’s a real appreciation and celebration of nature, inviting it indoors as much as the landscape beckons occupants outside.
Blodgett-Calvin combines the tranquillity of its surroundings with an innovative blend of form and function across the site. Fung + Blatt Architects ensures that the landscape takes centrestage across every pavilion, incorporating openings that dissolve thresholds between interior and exterior spaces.
Architecture and interior design by Fung + Blatt Architects. Build by Westmont Construction. Landscape design by Elysian Landscapes.

![Book Flatlay Cover Front Transparent Trio[1]](https://d31dpzy4bseog7.cloudfront.net/media/2024/06/07080212/Book_Flatlay_Cover_Front_Transparent_Trio1.png)





















