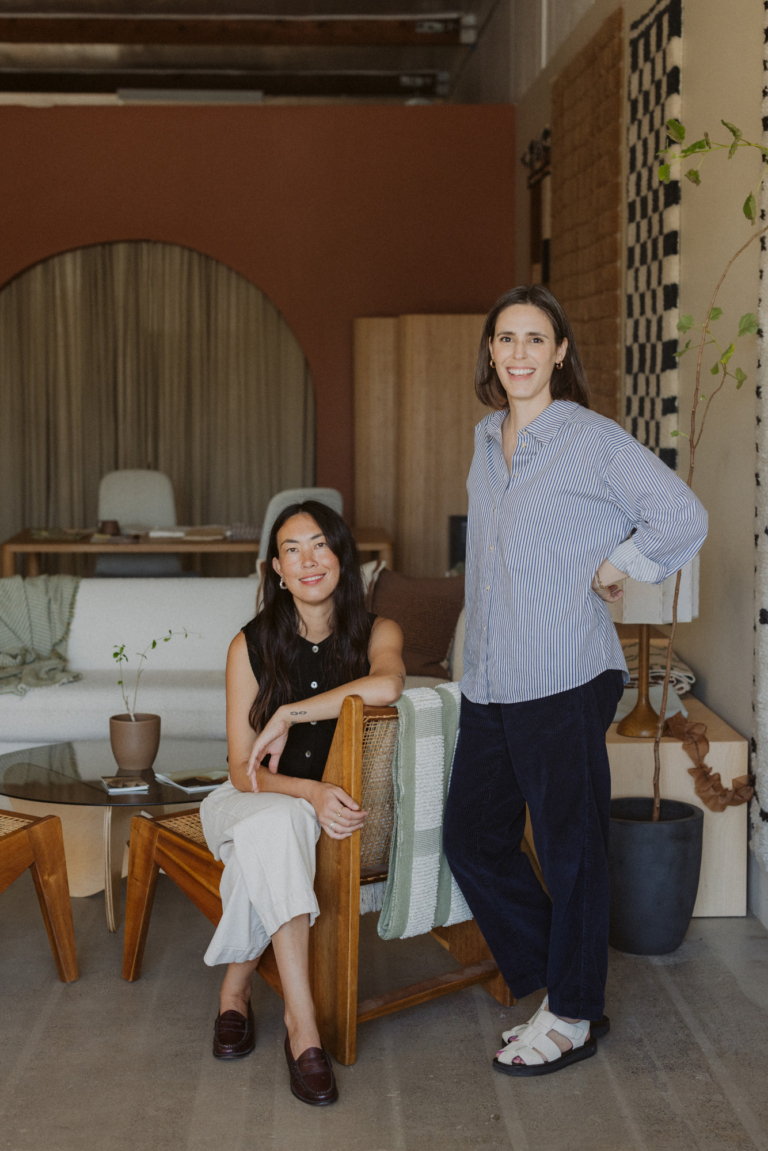
The Serenity of Simplicity – CBA Residence by Studio Griffiths
With a monochromatic palette and an emphasis on quality finishes, CBA Residence is a serene and contemporary family home. Interiors by Studio Griffiths complement the architecture, ensuring both inside and out are restrained and uncomplicated.
The neutral interiors draw on the monochromatic palette and enduring materiality of the exterior. The dark, closed front façade of bagged brick and simple, linear black aluminium battens gives way to open and spacious interiors dappled with natural light. Originally built in the 1970s, the new home emphasises simplicity and restraint, with the interplay between light and dark used to define spaces and create an atmosphere of calm and elegance. Full-height glazing opens onto landscaped spaces, while in the bathroom skylights illuminate the spaces from above with natural light.
With the light, minimalist interiors inverting the bold dark exterior, a black margin across window frames and sliding doors, the joinery, and fireplace accentuates and frames the views to the landscape designed by Ben Scott Design and landscaped by Bott Landscapes. The defined margin offers a consistent border that directs the viewer to the surrounding beauty. Lines of sight within the home were also carefully curated to enhance a sense of flow between spaces, contributing subtly to the feeling of ease and serenity that permeates the project.
The neutral interiors draw on the monochromatic palette and enduring materiality of the exterior.
In the absence of complicated adornment, Studio Griffiths emphasises quality materials, fixtures and finishes. Just as the strength of the bagged brick and subtle texture of the exterior battens are simple yet considered, the interiors create a foundation for family life that is both refined and enduring. The play of light and shadow enlivens stone and timber surfaces, and the result is an understated kind of luxury that is at once functional and elegant. Within these tranquil surrounds, a selection of modern furniture, fixtures and lighting that would withstand family living was chosen, complemented by curated artwork and objects.
Full-height glazing opens onto landscaped spaces, while in the bathroom skylights illuminate the spaces from above with natural light.
An exercise in minimalism and restraint, the CBA Residence focuses on finely-honed details over embellishments and emphasises the relationship between the architecture, interiors and landscape design. Through the interplay of light and shade, the quality palette of refined materials, and the carefully selected loose furnishings and artwork, the project basks in the serenity of simplicity.
































