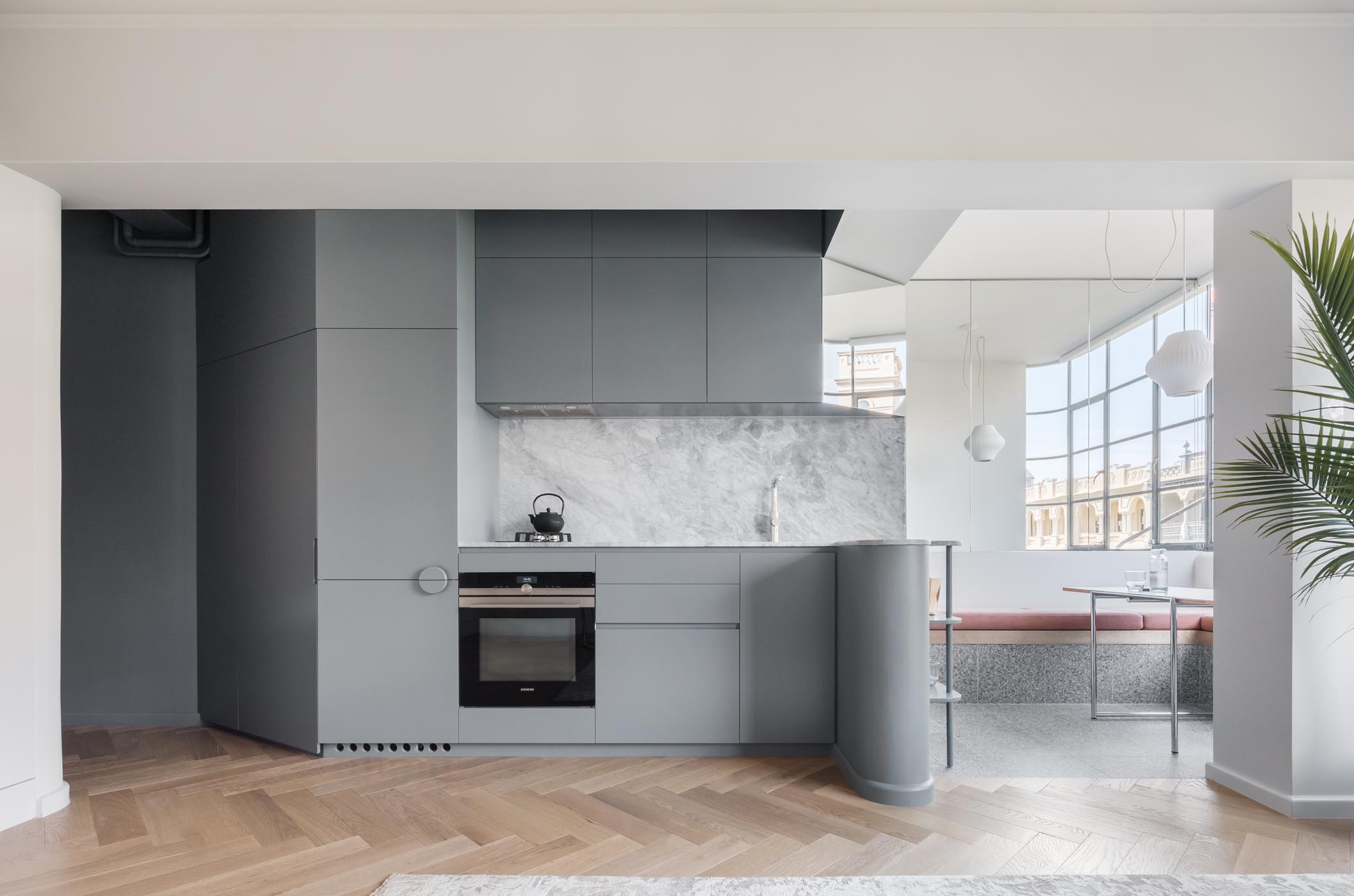
An Art Deco Apartment’s Potential is Revealed
The Challis Avenue Apartment by Retallack Thompson brings the 1930s one-bedroom apartment into its own – rather than a transformation of the heritage apartment into a contemporary pied-à-terre, the project is an exercise in revealing the space’s latent potential.
The clients purchased the apartment to be the city ‘nest’ for their family of five, “a small place above the cosmopolitan cafes and restaurants of Potts Point for them to hide out for a weekend, or host family and friends when they came to town”, says Mitchell Thompson, co-director of Retallack Thompson, founded with Jemima Retallack. The small apartment in the beautiful Art Deco building thus needed to expand to at times accommodate up to five people, allowing them their own space while fostering a connection and interaction across the apartment.
Balancing separation and connection became the focus of the project, “the existing enclosed kitchen caused an inefficient circulation that reduced the living space and made ambiguous the intended ‘zoning’ of the apartment”, says Mitchell. “In a singular gesture, the walls were removed and a new steel beam installed. Functions such as cooking, dining, lounging and circulation are now distinctly defined with thresholds between them implied rather than imposed by downturns and articulation within the ceiling”.
The Challis Avenue Apartment by Retallack Thompson brings the 1930s one-bedroom apartment into its own.
The new program, which includes concealed beds in the living space, increases the apartment’s functionality. Yet, while this is a significant change for the nearly 100-year-old apartment, it actually serves to highlight the distinctive original Art Deco features. “The original apartment featured humane details such as curved wall edges and window sills, generous ceiling heights, windows to all rooms (including the bathroom) and steel windows”, says Mitchell. In the newly-opened space, the natural light that now permeates throughout highlights the curved walls and creates the characteristics of a sunroom, popular in architecture of the 1930s.
The corner dining nook, defined by pink banquette seating and black and white terrazzo, can be transformed into an additional sleeping space by retracting the table. Every seat in the nook experiences the ever-changing city views down Challis Avenue towards the Art Gallery and Domain, reflected and expanded by the mirrors that line the walls at strategic locations around the nook. Each of these decisions, seemingly small but delivering a significant benefit to the space, speaks to Retallack Thomson’s approach to form and function.
The new program, which includes concealed beds in the living space, increases the apartment’s functionality.
The kitchen and bathroom, two of the most important functional and aesthetic zones, each demonstrate careful attention to the relationship between the two imperatives. The kitchen is compact but fully featured with fridge and dishwasher concealed in joinery either side of the oven, cooktop and sink. Storage extends into the hallway to make the most of the available space “whilst also becoming part of the wall which guides visitors into the apartment proper”, explains Mitchell. Open shelving on the end of the kitchen bench conceals the original plumping riser, whilst creating a window into the dining nook. The deep navy grey colour of the joinery was chosen to “‘shadow’ the kitchen, making it subservient to the main living space which it adjoins”.
Even in their choice of tapware, Retallack Thomson consider each aspect of their selection’s credentials. “We have used Rogerseller products in the past and have always liked their simple and direct aesthetic, and their feeling of mass and solidity”, reflects Mitchell. “They both appear and feel ‘substantial’ and long-lasting which is very important in the primal and daily act of bathing. We often utilise the brushed nickel finish which enhances the timeless quality of the tapware in particular”.
He further explains that the tactility of the Pinch by Rogerseller Tapware drew them to specify the range, explaining “The name ‘pinch’ really encompass the manner in which one touches and controls the tapware. We always look for a ‘directness’ in our designs. When one uses a Rogerseller product, there is an inherent understanding that the hand operates a certain tap in a certain way, or that water spouts from a particular location on a mixer. It is an often over-used and under-delivered adage, but the form truly ‘follows the function’ in these products.
The bathroom “celebrates the act of bathing and grooming”. The Rogerseller Flow Showers dual shower head offers a pleasing timeless aesthetic combined with multi-functions for a more luxurious shower experience, ensuring bathing is an act to be enjoyed. This is combined with the simple elegance of Strap by Rogerseller Accessories. The unique joining of parts with no visible lines gave the Strap by Rogerseller Accessories a clean, sophisticated form, with the brushed stainless finish also perfectly complementing the softness of the brushed nickel tapware. To offset these pieces, a simple palette of large-format porcelain tiles and Inax mosaic tiles were “chosen to be tonally the same yet offer a degree of variation in their scale and light reflectivity. The original bathroom space was dark and constrained and thus the clarity in a simple palette endeavoured to brighten and simplify the space”, Mitchell clarifies.
“We have used Rogerseller products in the past and have always liked their simple and direct aesthetic”.
Through this meticulous attention to the relationship between form and function, Retallack Thomson achieve a clarity of intention in their design that successfully bridges the gap between the apartment’s past and its role in the present. The result is the ideal city nest, one which uncovers and embraces the apartment’s potential, both Art Deco and contemporary.

![Book Flatlay Cover Front Transparent Trio[1]](https://d31dpzy4bseog7.cloudfront.net/media/2024/06/07080212/Book_Flatlay_Cover_Front_Transparent_Trio1.png)



















