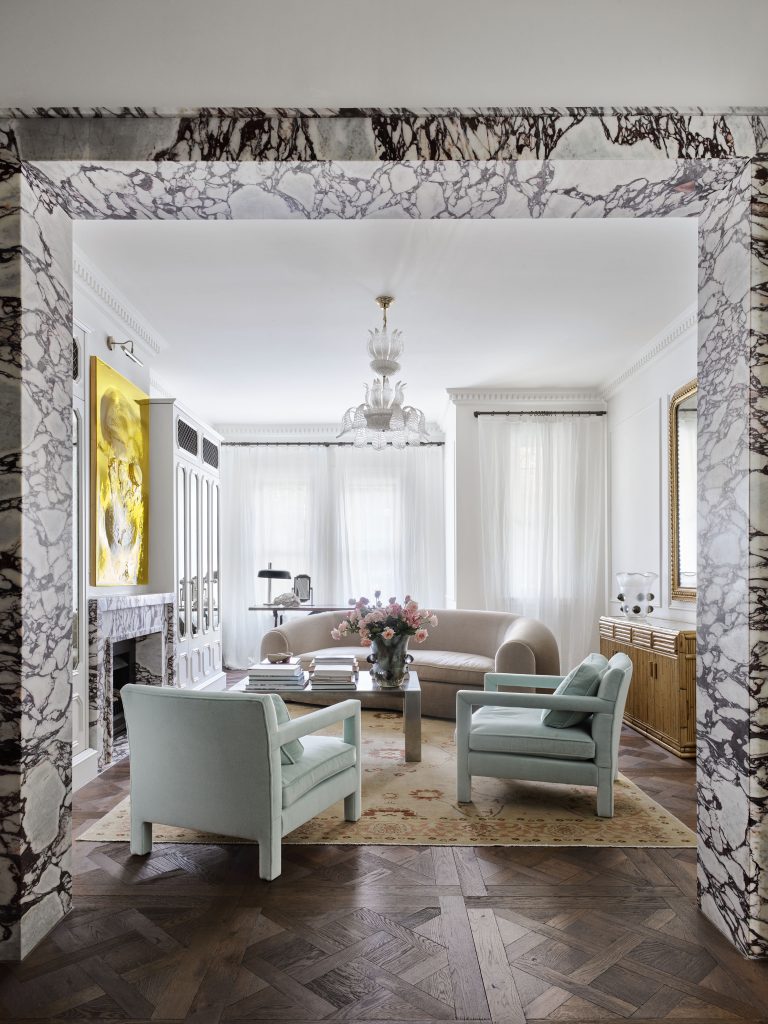
Embracing Calm – Copacabana Beach House by Brad Swartz Architects
Embracing a sense of calm inspired by its location, Copacabana Beach House is an experiment in expansion and contraction, with an embedded flexibility to accommodate a fluctuating guest list. Brad Swartz Architects connects outward to the views and reworks the existing planning arrangement to optimise the home’s unique and enviable siting.
Along the New South Wales coast, Copacabana Beach House sits proudly, oriented towards expansive views of the ocean. Through a manipulation and extension of the original home on the same site, the volumes are opened up and given a cohesive connectedness to meet the owner’s unique brief. As the occasional beach home for its family of three, the residence also needed to be able to occasionally expand significantly to accommodate the extended family of up to 16. By rearranging existing elements and expanding outward, the home becomes a welcoming and operable place to receive its slew of guests. Contemporary and light, Brad Swartz Architects draws on proven arrangement principles and a clean, fresh palette to create a resilient and welcoming occasional home.
The clean use of white extensively both expands the feel of the home and encourages natural light inward, while the timber adds depth and grounds the home.
Built by P Built Constructions, Copacabana Beach House spans three levels and splits its floorplate as it navigates its sloping site. The existing home featured a notable hexagonal living space, which was then exploded and dissected, allowing a better and more considered connection to a sense of arrival and to the overall circulation of the home. The location and access to views also needed to be better addressed and became a keen focus of the new works. Ensuring a sense of comfort and natural passive ventilation also inspired the custom perforated sliding bi-fold screens that protect from insects, while still allowing coastal air to pass through the home. The screens then create interesting patterns internally as the sun draws dappled light inward to animate the living space.
Through an expansion of the home, the result comes together with its four bedrooms and ancillary bunk rooms, optimising the available footprint. The kitchen, living, dining and other shared spaces then surround the bedrooms, including a dedicated children’s play area, affectionally known as the ‘snug’. Sliding cavity doors increase the available space and allow for a more minimal and concealed ability to expand and contract the home when needed, while not impeding on movement. The clean use of white extensively both expands the feel of the home and encourages natural light inward, while the timber adds depth and grounds the home.
Through emphasising a connection to place, Copacabana Beach House engages in a better conversation with its site. In doing so, Brad Swartz Architects has increased the number of those able to share and enjoy in the beauty of the location.

![Book Flatlay Cover Front Transparent Trio[1]](https://d31dpzy4bseog7.cloudfront.net/media/2024/06/07080212/Book_Flatlay_Cover_Front_Transparent_Trio1.png)



























