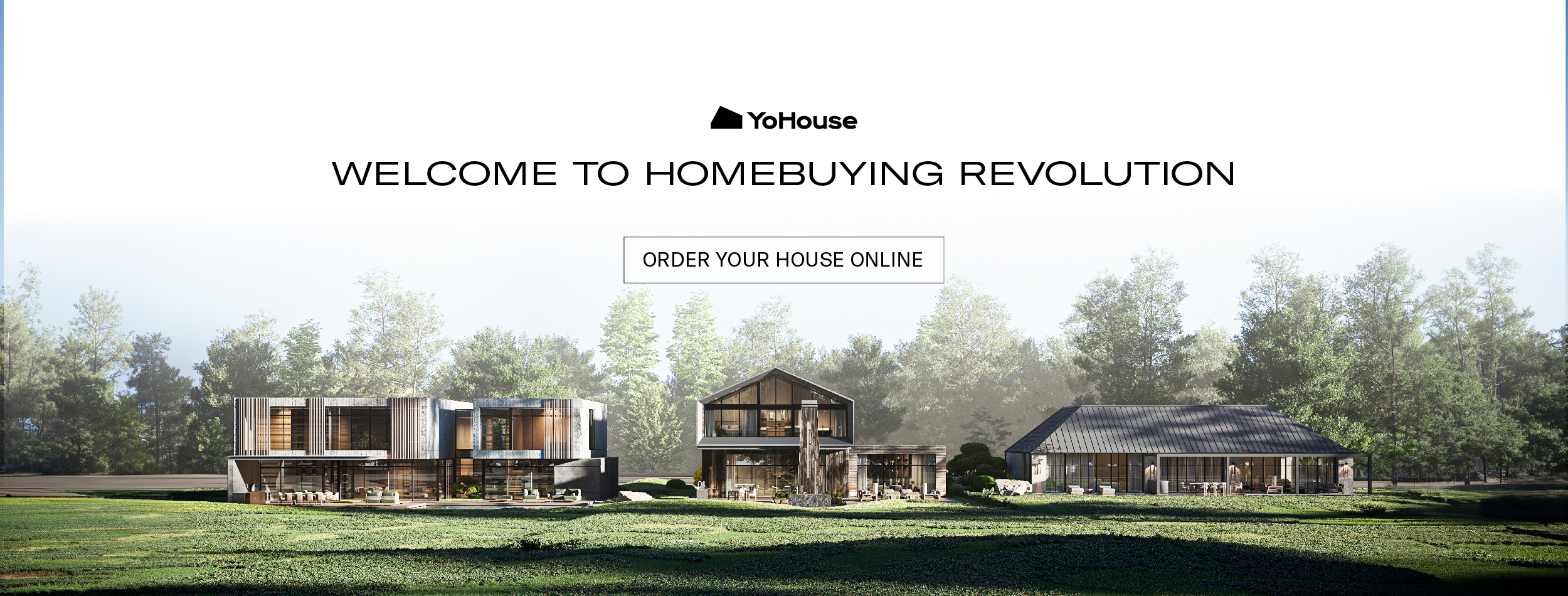
Corner House by Powell & Glenn
Richly layered with elements, both natural and built, Corner House blends into its urban surroundings while presenting a private atmosphere within. Powell & Glenn anchors the residence in place with a bold design inspired by a robust outer shell.
Considering how the home interacts with its surroundings while creating a private retreat for the owners helped to inform the design approach. The form itself serves as a conduit for the natural growth of the landscape, enabling it to naturally transform and soften the property over time. Corner House comes together via thoughtful planning and functionality. “With time, this home will continue to evolve and improve as its relationship to the garden and the site deepens,” says Ed Glenn, principal and director of Powell & Glenn. “[This] is a very pure example of our process, where from beginning to end, the diagram has stayed true.”
Time plays a dual role, not only in understanding the past and the historical contributors that have shaped the space but also in considering its potential future development. Wanting a dwelling that also serves as a private gallery, the owners seamlessly insert an extensive art collection into the living space. As a result, achieving a balance between natural and artificial lighting was essential to ensuring that the artwork could be fully appreciated as a central aspect of the home experience. “It’s an unapologetic monolithic structure with soft-tissue layers mixed with light, ethereal modernist principles,” says Glenn.
The home’s elevation allows for breathtaking views, with treetop canopies further enhancing the outlook. Receded from the street, the residence’s landscape transitions from a pedestrian-friendly ground level, inviting interaction from passers-by, to a secluded sanctuary for the owners. A material palette that complements the artworks on display was also important. Stainless-steel accents, timber flooring and raw concrete elements create a base complemented by layers of textures and subtle tones throughout the interior, fostering a sense of comfort and warmth.
Achieving a balance between natural and artificial lighting was essential to ensuring that the artwork could be fully appreciated as a central aspect of the home experience.
Corner House envelops visitors upon entry, immersing them in the personalised expression of the owners. Powell & Glenn crafts an enduring home, reinforcing it through considered detailing, junctions and a deep connection with the surroundings.
Architecture and interior design by Powell & Glenn. Build by Lowther Builders. Landscape design by Kate Seddon Landscape Design.
![Banner Img[1]](https://d31dpzy4bseog7.cloudfront.net/media/2024/05/08065016/banner-img1.jpg)























