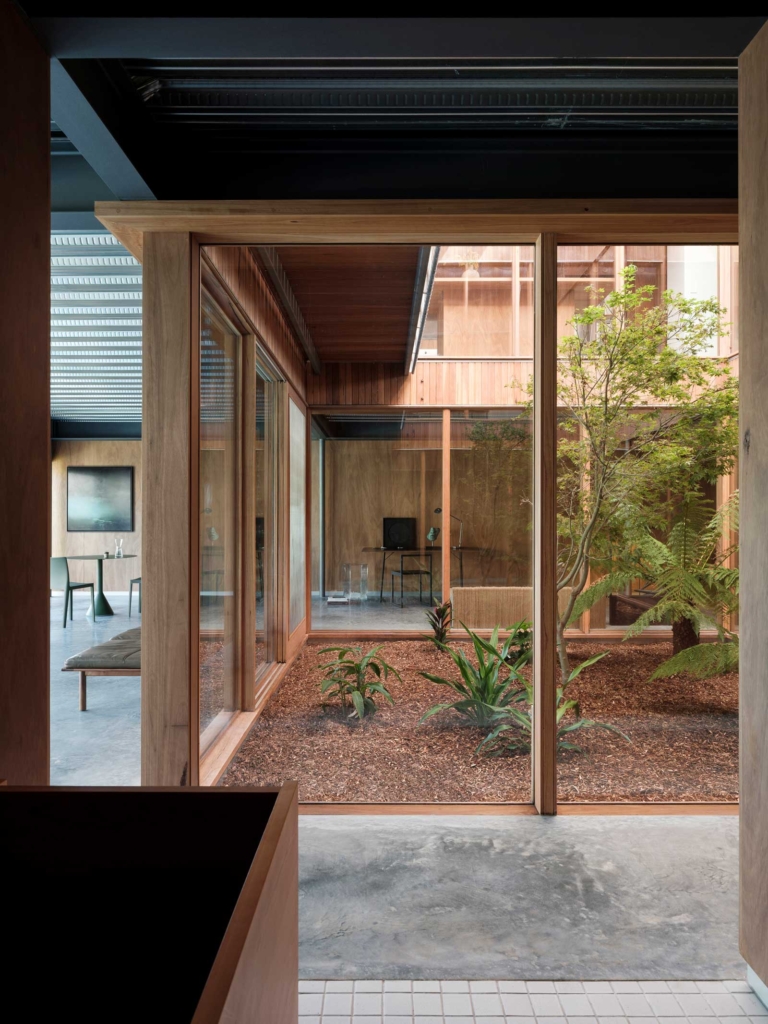
Purpose & Permanence – Darling Vista House by Stafford Architecture
Offering a relief to the heavily developed streetscape it sits along, Darling Vista House responds to its steep site with a sense of purpose and permanence. Stafford brings a refined confidence to the outreaching aspects of the home, combining an awareness of materiality and a sensibility to place.
Located in Sydney’s Darling Point, Darling Vista House peaks out to its generous and enviable view of adjacent Double Bay, dotted with sail boats into the distance. Enveloped by heavily developed vertical responses to the inner-city urban densification, the home needed to stand its own. Stafford Architecture chose to combine a boldly confident mix of concrete, timber and glass to anchor the home to its site. Through an understanding of place and the client’s need for privacy, the resulting form navigates its steep site with a permanence and ingrained purpose, offering a welcomed relief from the neighbouring streetscape.
Built by Peter Notter, and with landscape design by Secret Gardens and Nicholas Bray, Darling Vista House is a rarity in its location, surviving the clearing of single residential properties in the 1960s and 1970s that made way for the surrounding high-rise buildings that now prevail. As a surviving statement to this, the home sits fittingly to its Sydney location, and its flanking concrete walls offer a protection force from its neighbours. Commencing as a single-storey fronted home from the street, the home opens up as it descends its sloping site, revealing uninterrupted views outward, while the integration of timber screens offers a sense of privacy.
Stafford brings a refined confidence to the outreaching aspects of the home, combining an awareness of materiality and a sensibility to place.
Built by Peter Notter, and with landscape design by Secret Gardens and Nicholas Bray, Darling Vista House is a rarity in its location.
Responding to its climatic conditions, the proposed materiality speaks to a coastal robustness and endurance. Raw concrete, aluminium, glass and charred timber clad the exterior, with a mix of polished concrete, natural stone and Australian hardwood expressed internally. The mix of warm and cool materials act to counterbalance one another, each offering relief from the other while the contrast emphasises their differences. The carefully planned interior zones, together with deliberate cantilevering balconies and pockets of concealment throughout, create moments of privacy and intimacy, while voids, clerestories and the open central stairwell all act to bring in floods of natural light.
Darling Vista House is a home of contrasts, expressed within itself and toward its adjacencies. Stafford Architecture combines a strategic and well-placed execution of form and planning to propose such a well-contained home that does not compromise. Reaching outward, and anchored to its site, the home speaks to its perpetuity through a contemporary aesthetic.


















