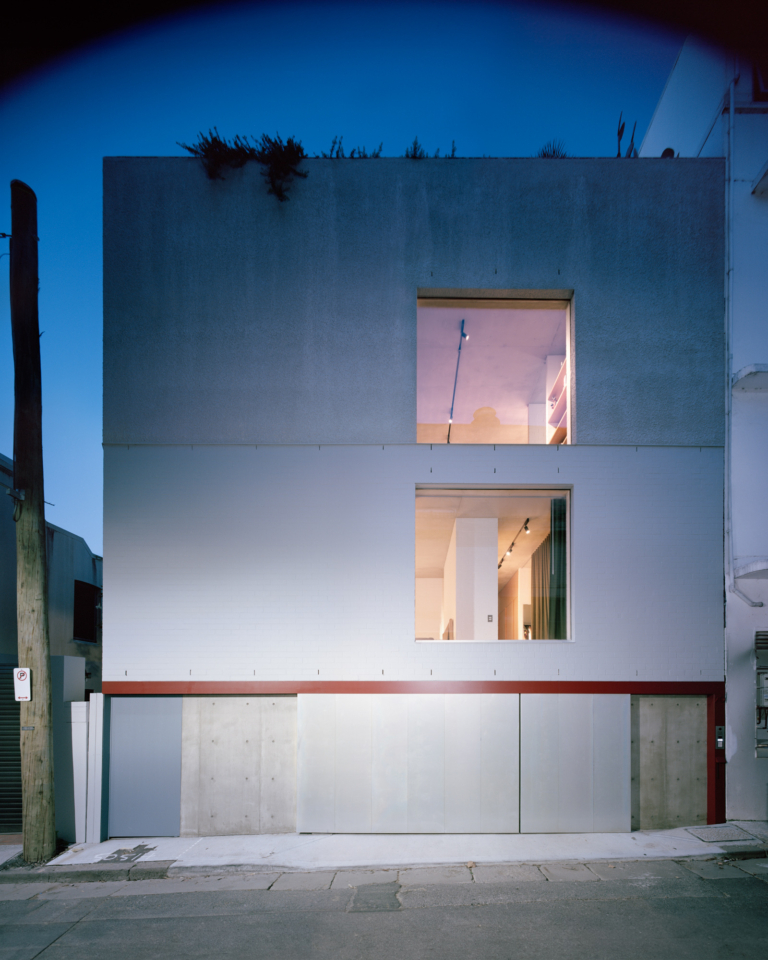
LDS Residence by Davidov Architects
LDS Residence is a family home that connects spaces through function, offering an impressive reflection of its modern architectural context. Davidov Architects draws inspiration from 20th-century architect Louis Kahn’s spatial approach to create an optimal layout for social areas.
Throughout the Melbourne suburb of Caulfield, mid-century modern houses inspire the use of clean lines, simple forms and robust materials in complementary structures. LDS Residence echoes the rectilinear buildings in the local area, reinforcing the distinctive architectural style. With a modern aesthetic, the home features a visually restrained, formal facade that transitions to a generous, north-facing rear that opens up to expansive grounds. This contrast reflects the journey of relaxation as residents move from public to private spaces. Internally, the house is designed to facilitate raising children and hosting family gatherings.
Kahn’s concept of ‘served’ and ‘servant’ spaces is illustrated through a hierarchy of interiors. The main living areas – designated as ‘served’ spaces – are easily located and accessible, connected by primary circulation routes that run through the centre of the home. In contrast, the practical ‘servant’ rooms, such as bathrooms and the kitchen, are positioned along secondary circulation routes, away from the main flow of foot traffic. Delicate timber screens throughout the home balance intimacy with a sense of openness, allowing natural light to filter into the central corridor. These screens also reference the iconic mid-century works by Schulim Krimper, Dario Zoureff and Holgar & Holgar.
At the intersection of the core living areas lies a sunken lounge that evokes the image of Miller House by Eero Saarinen, a significant mid-century modern design. From the casual seating, residents can enjoy views from the front door to the rear courtyard and surrounding landscape. An invaluable element of the home’s layout, the lounge serves as both an informal gathering space and a larger social ‘hearth’. Above, a barrel vault ceiling stretches across the width of the home, while individual vaults in each room highlight their unique dimensions. Together, these architectural features create a cohesive expression that enhances the sense of spatial flow throughout the residence.
LDS Residence features a refined natural palette, including timber and travertine. The material selection reinforces the designer’s intent to create a visually soothing environment, allowing the focus to remain on objects. These materials are employed throughout the home – as flooring, joinery and structural references to the exterior – reflecting a commitment to longevity and the modern beauty of patina over time. Mechanical systems for heating and cooling are concealed in the walls and joinery, and in lieu of overhead lighting, spotlights illuminate the details of artwork.
From its structural elements to its interior design, LDS Residence takes cues from the best of mid-century modern design. Through a careful orchestration of space, material and form, Davidov Architects has crafted a residence that is well-suited to contemporary entertaining.
Architecture, interior design and landscape design by Davidov Architects.



















