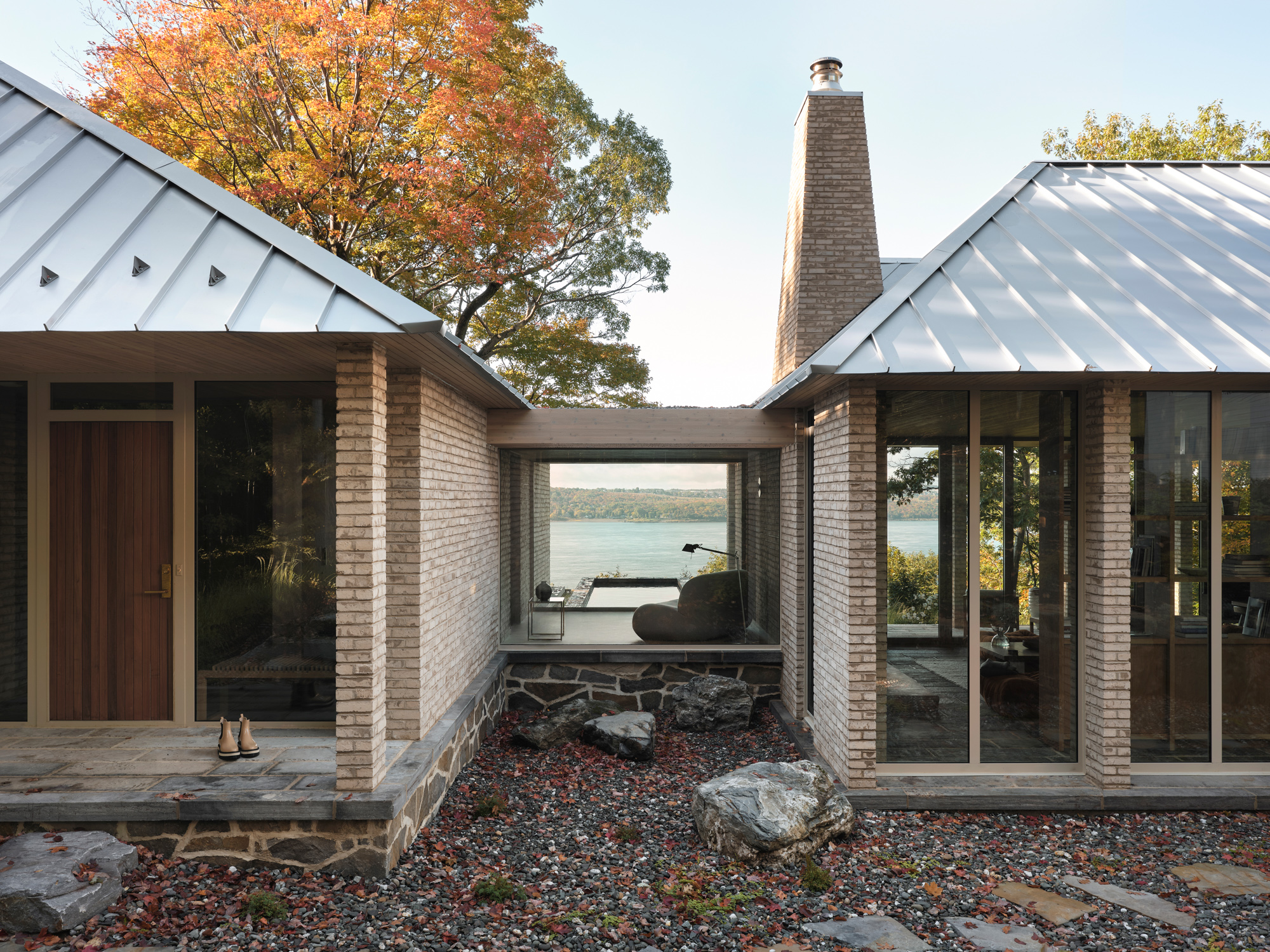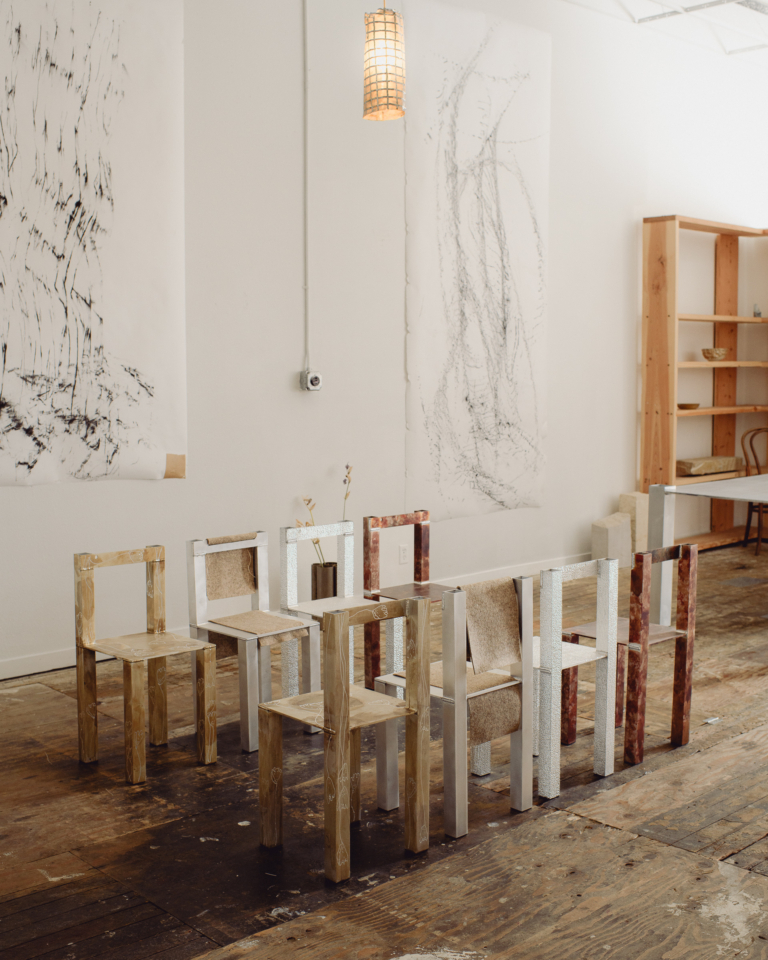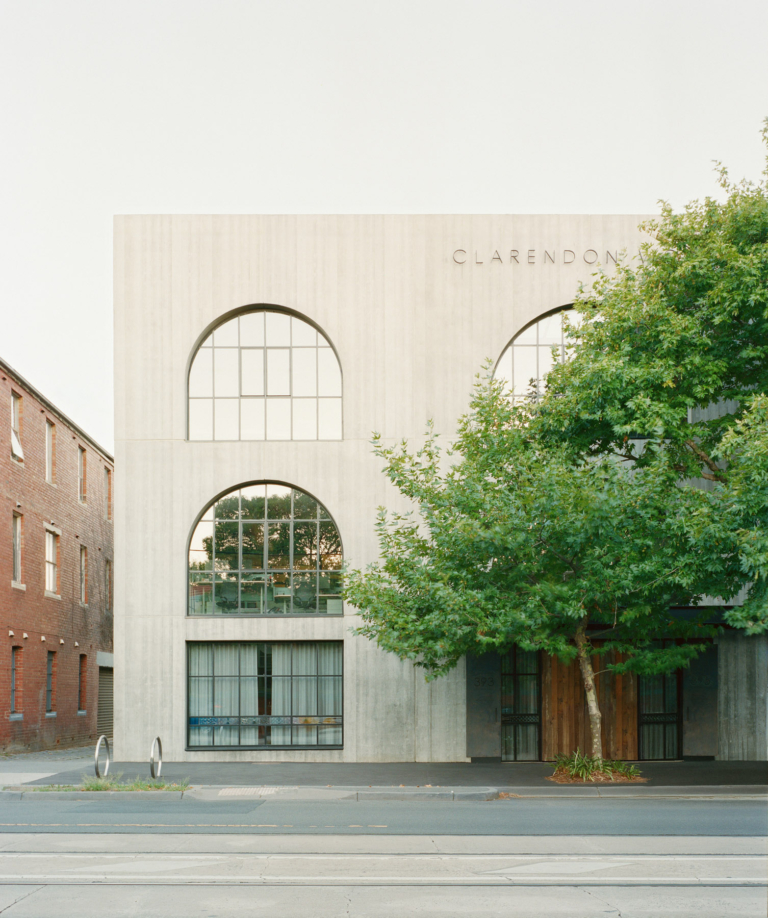
Maison de L’Île by La Shed Architecture
Set on Île d’Orléans near Quebec, Maison de L’Île draws inspiration from the island’s Regency cottages and Arts and Crafts homes, a design legacy rooted in its agricultural heritage and tradition of summer residences.
Recognised for its historical, architectural, natural and symbolic significance since 1970, Île d’Orléans is one of the world’s largest protected heritage sites. Maison de L’Île sits on the edge of Sainte-Pétronille, one of the island’s first French settlements, which dates back to the 17th century. The area features a blend of well-preserved farmhouses, stone cottages and timber barns that are influenced by New France and Regency styles – a source of guidance for La Shed Architecture, which developed the property as a primary residence for the clients.
The architects honoured the area’s heritage status by analysing common features in the mix of styles, including balconies, colonnades and symmetrical facades. “Our intervention was based on the island’s classical historic forms,” says Montreal-based architect Romy Brosseau. “We borrowed certain elements without replicating any style in particular – it’s a contemporary interpretation that resonates with the broader precinct.”
Accessed via a private roadway, Maison de L’Île lies at the rear of an agricultural lot. Surrounded by protected old-growth oak forest, it offers sweeping views of the Saint Lawrence River. The architects thoughtfully incorporated an existing house into the design, refining its structure and reworking the layout. “Building anew would have required a large setback, compromising the site’s interesting river views,” says architect and company co-founder Renée Mailhot. “Repurposing the existing structure preserved sightlines, with added cost and environmental benefits.”
“We wanted to maintain the site’s visual impact on arrival, with visitors able to see through and over the house.”
The new addition replaces a pool, allowing the architects to extend the house laterally and capitalise on the view without removing any mature trees. The old and new structures connect via a glazed link, forming a modestly scaled, pavilion-like arrangement that is in keeping with the island’s vernacular.
Shallow pitched-roof forms inspired by Regency cottages complement the low-lying composition and preserve the river views. “We wanted to maintain the site’s visual impact on arrival, with visitors able to see through and over the house,” says Mailhot.
“The clients wanted something sturdy, not fragile, with large windows and lots of light.”
Of the brief, Brosseau says: “The clients wanted something sturdy, not fragile, with large windows and lots of light. They gave us the main guidelines and with them we shaped the project.”
Upon entering the home, a sense of openness immediately unfolds, with sightlines extending through the building. Timber linings discreetly conceal a mud room and powder room, which are set off an entry hall that leads to a home office. A passageway and sliding door separate the main bedroom suite, which is orientated to capture views of the river.
Adjacent to the passageway, a staircase descends to the guest quarters, which have been thoughtfully designed as a comfortable and welcoming retreat for extended stays – a common occurrence given Maison de L’Île’s rural location.
Moving through the glazed link, the view extends across a narrow lap pool toward the soothing tones of the river and its rocky shore. A small lounge zone invites the homeowners to pause and take in the home’s natural surrounds. “Every morning, the clients read and spend time here together,” says Mailhot. “It’s not just an architectural feature, but an enjoyable place to be.”
The new addition beyond flows into an open-plan kitchen, living and dining area, with operable glazing connecting the space to a covered, south-west-facing porch. Supported by a colonnade of brick pillars, this feature significantly reduces heat load in summer yet allows sunlight to filter through during the winter months, making for a comfortable and energy-efficient home.
La Shed Architecture incorporated a number of endemic materials into Maison de L’Île’s informed design, among them was Scotland brick. Historically, these bricks were brought to Canada in the 19th century as ballast in ships, offering stability on the journey across the Atlantic, and were repurposed as a durable and readily available building material. On Île d’Orléans, these bricks can still be seen in homes, outbuildings and chimneys, adding a distinctive element to the area’s architectural narrative, blending Scottish influences with the island’s predominantly traditional French-Canadian aesthetic.
The architects built on this legacy, using textured cream brick as Maison de L’Île’s primary building material. Two angular chimneys punctuate the new addition’s roofline, providing necessary ventilation for the fireplace and kitchen rangehood while celebrating the material’s time-honoured appeal.
American oak and eastern cedar linings and locally quarried stone complete the palette, which works seamlessly between the interior and exterior settings, creating continuity and reaffirming connections to the surroundings. “More and more, we wanted to use natural materials and eliminate the use of plasterboard. The palette gives a warm ambience and sense of cosiness,” says Mailhot. “And it’s robust,” adds Brosseau. “People walk in with their shoes on and it’s low maintenance and resilient.”
Extending this philosophy, slabs of solid, rugged stone form the steps to the living space and adjacent fireplace hearth. These elements are contrasted by the honed stone lining the kitchen island, main bath and vanity, expertly delivered by stonemason Olivier Nevot.
Refined accents, such as patinated brass for the powder room vanity, add interest to the interior and are complemented by bespoke timber furniture from Atelier Vaste and delicate lighting by Lambert & Fils and Hamster – all based in Quebec.
“One aspect that photographs can’t fully capture is the home’s evolving character through the seasons,” explains Brosseau. “The Saint Lawrence River is a constant spectacle, with sailboats and cargo ships passing by, only to transform in winter when its surface is blanketed in ice.”
Framing this activity with care, Maison de L’Île offers a thoughtful response to place, tethering the life of the dwelling to this much-loved landscape. The architecture echoes the region’s character with a contemporary voice, using fine details to intimately reflect the homeowners’ life on the island.
Architecture by La Shed Architecture. Build by Sequoia Constructions. Landscape design by Rēflex Paysage.




































