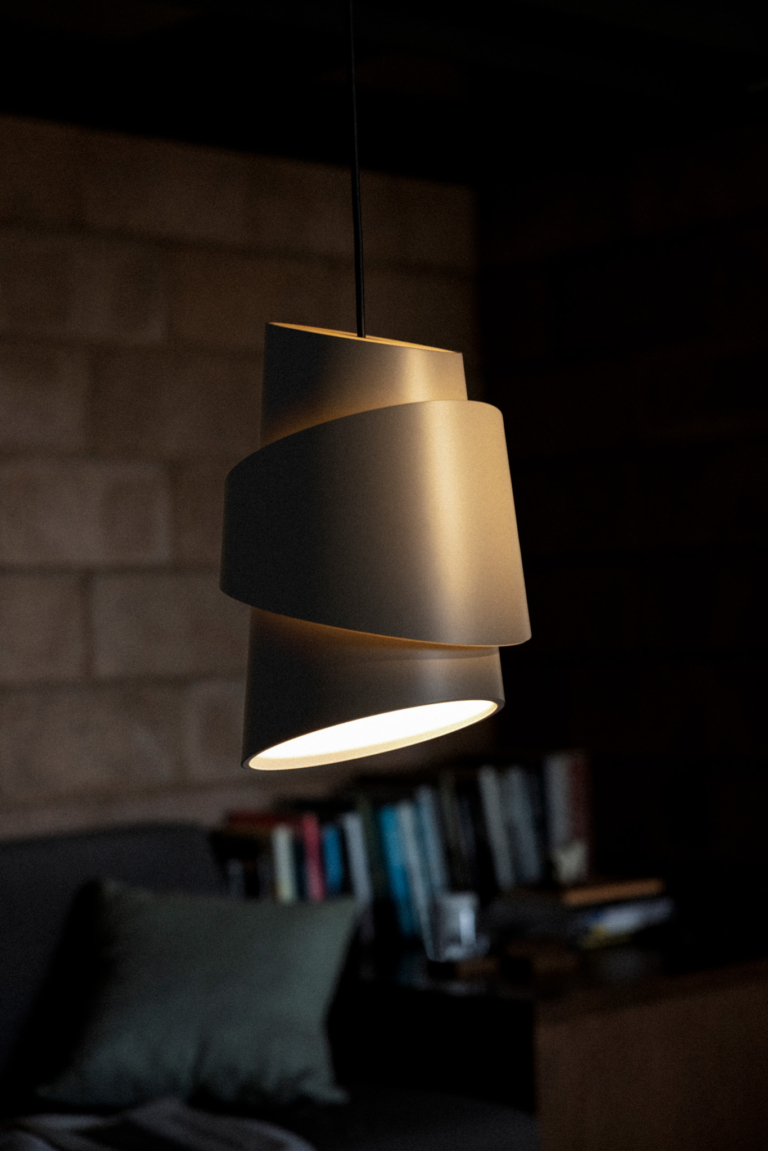
Mount Alexander College by Kosloff Architecture
Mount Alexander College has had many lives. Founded in 1858 as Flemington National School and rechristened twice since, the secondary school has been reimagined once again by Kosloff Architecture in response to a surge in enrolments.
The new building, spread across five levels and 5,150 square metres, interacts with the surroundings through learning environments that keep nature close. The school’s compact, inner-city site served as the point of departure for the design, which was developed vertically rather than horizontally to minimise the impact on outdoor space. The architectural program was rooted in a three-pronged approach, with context and scale, engagement and connectivity, and connection to nature serving as the lodestars for the blueprint.
The architectural reconceptualisation was spurred by a substantial rise in enrolments, which are predicted to double in the next three years. In a bid to accommodate the school’s deeply tailored and continually evolving curriculum, Kosloff Architecture borrowed from the landscape, designing indoor and outdoor realms that facilitate teaching and learning on either side of the threshold. A particular case in point is the rooftop basketball court. Such interventions, as Julian Kosloff, principal at Kosloff Architecture, notes, “have resulted in a net increase in usable outdoor space for the school”.
The design, developed in close consultation with staff, students and the school community, is composed of spaces and resources specifically geared towards the arts, performance, digital systems and technology, sciences, administration and general classroom learning. Classrooms are arranged around the perimeter of the building to maximise natural light. They are outfitted with audio and video equipment, wet spaces and power infrastructure to support a wide range of functions.
“The building has been designed to not only be infinitely adaptable in the near future, but also in the long term.”
“The building has been designed to not only be infinitely adaptable in the near future, but also in the long term. Its open floor plates and robust external materiality mean that it can continue to evolve over many decades to suit a multiplicity of uses,” concludes Julian.
Architecture and interior design by Kosloff Architecture. Build by Built Environs. Landscape by GLAS Landscape Architects. Structural and civil engineering by Matter Consulting. Services and ESD engineering by Wrap Engineering. Facade engineering by Inhabit. Project management by Deloitte PDS Group. Building surveying by Philip Chun. Quantity surveying by Wilde and Woollard.

![Book Flatlay Cover Front Transparent Trio[1]](https://d31dpzy4bseog7.cloudfront.net/media/2024/06/07080212/Book_Flatlay_Cover_Front_Transparent_Trio1.png)























