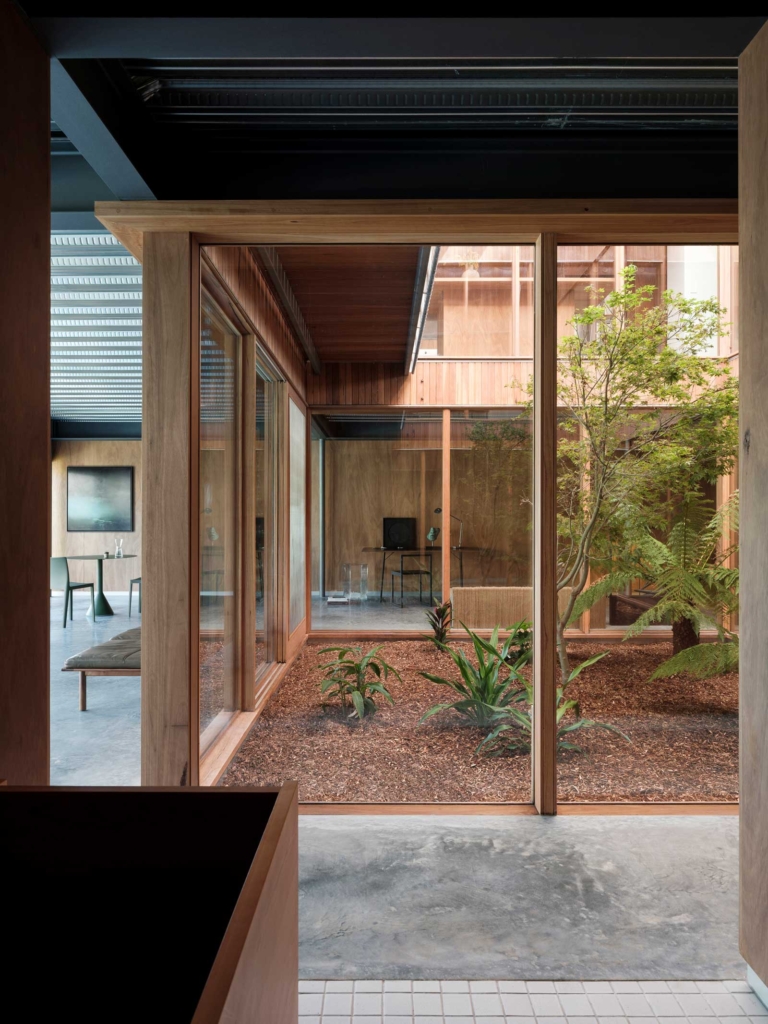
Preserving History, Expressing Character – Outside In House by Michael Ong Design Office
Inspired by the original weatherboard bungalow that occupies the site, Michael Ong Design Office’s Outside In House is an exercise in preserving character and history while injecting a contemporary program.
As a beloved member of the clients’ family, the original bones of the weatherboard bungalow were the muse for the resulting restoration and extension works. With the bungalow standing as a sign of its time, representing the architectural vernacular of Williamstown in Melbourne, the owners wanted to maintain and celebrate as much of the original character as possible. The new works, therefore, act as an extension of the original, bringing the older elements into the contemporary, and a sense of the contemporary to sit comfortably against the old. Michael Ong Design Office has approached the fusion of times and spatial understandings with an acute awareness of context. Through interventions of transparencies, dimensional connection and an injection of natural light, the project brings the old and the new, and the inside and the outside, together.
Carefully restoring the original detailing and character allowed a series of smaller interventions to be inserted on a subtle level, gently bringing in natural light. The clear full-height glazing link sets up a language that connects the build to the natural world outside, and through operable transparencies, both these visual connections and ventilation can be controlled. The original weather board cladding to the rear was restored, then also becoming the interior of the new elements, as both a reminder of the original and an expression of its character. The sweeping soffit connecting the new extension and the barbeque area acts as a soft transition and signals the movement and flow intended.
As a beloved member of the clients’ family, the original bones of the weatherboard bungalow were the muse for the resulting restoration and extension works.
Built by Sargant Constructions and with landscape design by Amanda Oliver, the combined old and new elements feel deliberate, expressing a natural evolution. Already spread over two storeys, the original weatherboard bungalow needed an open and connected kitchen and dining space to act as a natural threshold to its generous and expansive rear garden. Through a linear skylight that demarcates the transition between old and new, a flood of natural light highlights the two elements coming together. The separation creates a purposed divide between the home’s two periods, but also acts as the linking conduit, bringing natural light inward and creating a new living area for its owners.
Outside In House carefully and cleverly restores the original home, inserting nuanced elements that bring natural light into its spaces and connecting to a more contemporary and less formal residential brief. The new elements act as a draw to the rear, bringing the inhabitants together and connecting them to their outdoor space. Michael Ong Design Office has beautifully restored and expanded this existing bungalow through a push and pull between necessity and a preservation of history.


















