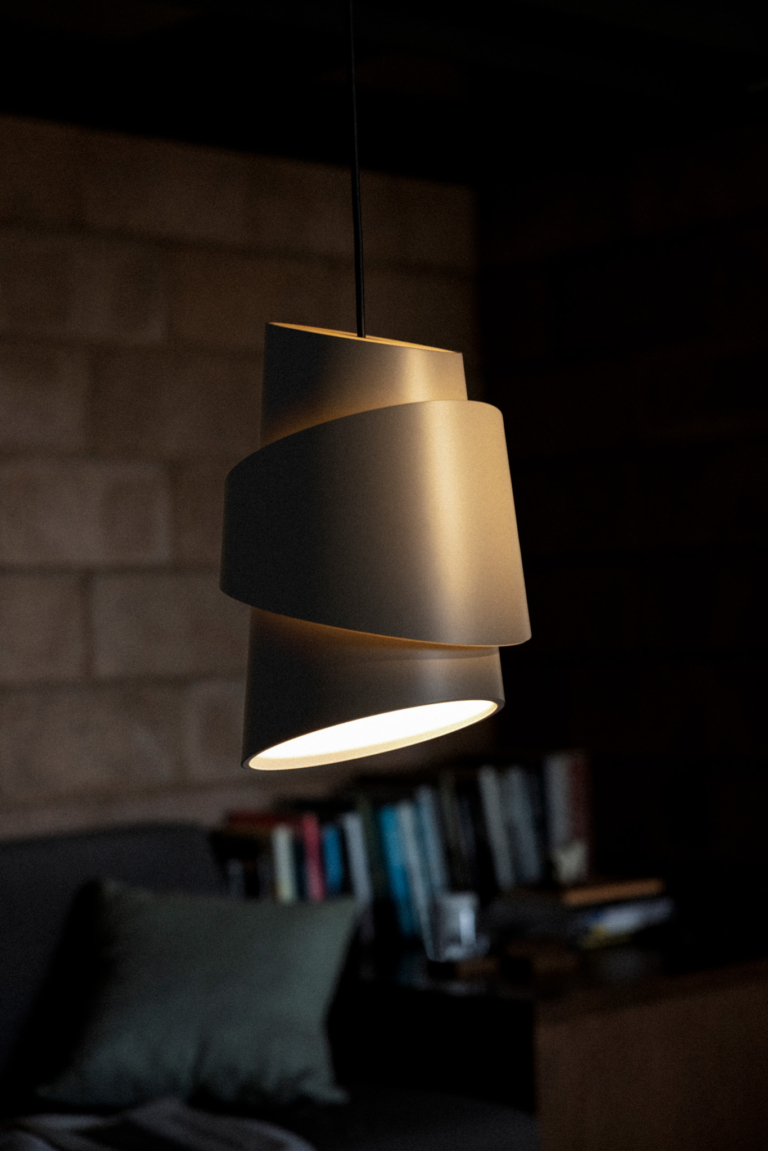
Ripple House by Marker Architecture & Design
Set between bushland and coastline on Sydney’s Northern Beaches, on a block that gracefully slopes towards Pittwater, Ripple House binds three generations to the raw beauty of the land.
For Ripple House, which occupies a stunning site overlooking the pristine waters of Pittwater in Sydney’s far north, “The owners wanted to be ‘in’ the view, not just observing it,” says Ben Nemeny, director of Marker Architecture & Design. To achieve that, Marker sited the house as low and close to the waterline as possible, obscuring the architecture’s scale from the streetscape, and embedding occupants in the sparkling waterfront.
Sandstone cladding skirts the architecture’s junction to the land, appearing “as a boulder or rock face rising from the hill,” says Nemeny. Sleek bands of off-form concrete contrast the site’s organic topography and meandering level changes, while charred timber cladding recalls the black trunks of its endemic grass trees and ferns. This effect is accentuated by Marker’s use of screening elements, which “mirror the natural filigree of peering through trees and shrubs in a bush landscape.”
Internally, the homeowners sought a configuration that was easy to navigate and offered dedicated spaces for group socialising and quiet retreat. Embracing two distinct structures that meet at a central circulation hub, Marker sought to facilitate special moments between people – “from the quiet and intimate to the open and gregarious,” says Nemeny. A single-storey pavilion embeds the bedrooms and domestic elements among an intimate bush setting, while to the west, a three-storey structure enlivens the home’s main bedroom suite and social spaces with panoramic water views. An expansive ground-floor kitchen, living and dining zone connects to a covered deck for year-round entertaining, while a lower-ground rumpus room unfurls to the pool, lawn and foreshore beyond, offering an enticing playscape for children.
“We believe that architecture should be a source of joy. In this project, that meant maximising opportunities for the owners to experience nature and spend quality time with their loved ones.”
Throughout, the landscape holds a leading role. Stained timber and accents of local sandstone bind the interior to the architecture and land, while level changes, sandstone boulders and native planting soften transitions between the built and the natural. Marker went to great lengths to preserve the site’s natural environment, including more than 30 mature trees. A permeable vehicle bridge lined with split cobblestone ‘planks’ preserves air and water penetration to the root systems of several gumtrees, its audible, bumpy experience reminiscent of a timber footbridge – “a portal from the outside world to the sanctuary of the site,” reflects Nemeny. Such thoughtful gestures foster sensory engagement across the site, driving a distinct feeling of presence and transition.
“We believe that architecture should be a source of joy,” reflects Nemeny. “In this project, that meant maximising opportunities for the owners to experience nature and spend quality time with their loved ones.” Through thoughtful planning and integration with the landscape, Ripple House offers space to strengthen and maintain relationships between family members across eras and ages – a calm and playful refuge to connect.
Architecture by Marker Architecture & Design. Interior design by Marker Architecture & Design and Denai Kulcsar Design. Build by Hatch Constructions. Landscape design by Marker Architecture & Design and Landart. Landscape installation by Azar Landscapes & Pools.

![Book Flatlay Cover Front Transparent Trio[1]](https://d31dpzy4bseog7.cloudfront.net/media/2024/06/07080212/Book_Flatlay_Cover_Front_Transparent_Trio1.png)




















