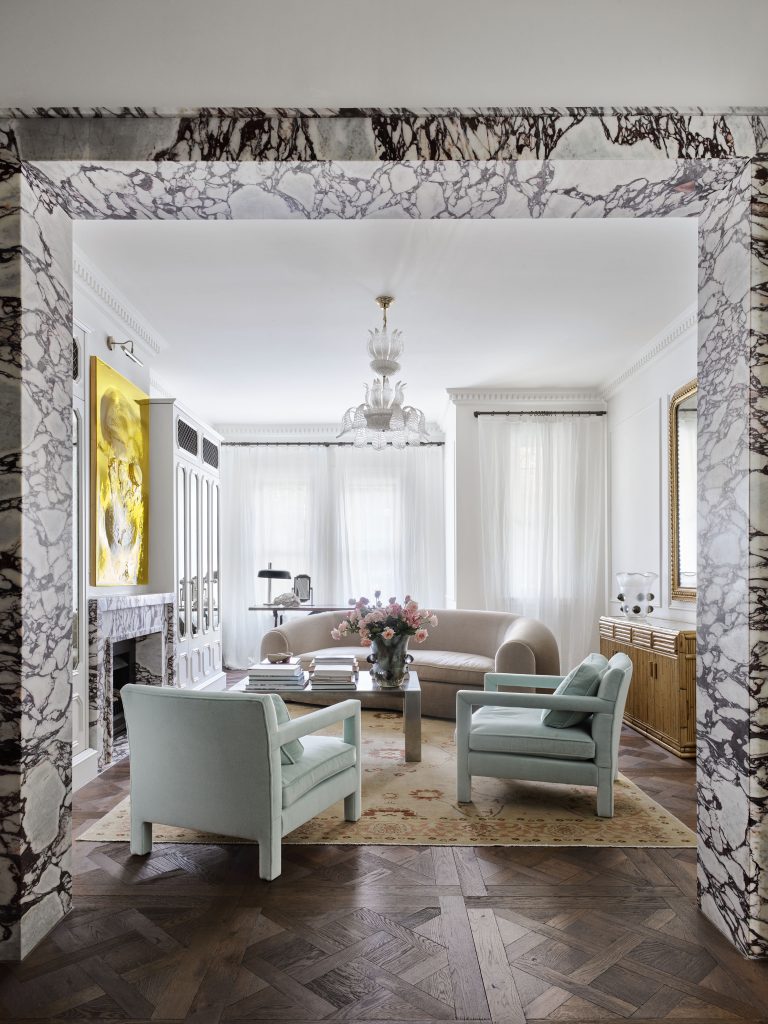
An Unexpected Reveal – RL House by Mark Szczerbicki Design Studio
Concealed behind its solid and privately encasing façade, RL House opens generously to the rear over multiple levels to reveal its enviable lofted siting over the water and skyline. Mark Szczerbicki Design Studio combine gestures of compression and release to navigate the journey through the home, and across thresholds into curated outdoor settings.
In its inner-west Sydney locale of Russell Lea, RL House sits as a play on contrasts. Spread over multiple levels, the family home shelters protected behind its concealing and closed façade, while feeling outwardly focused from within. The entry experience guides upward from ground level, to arrive at an elevated living zone that opens again further onto the outdoor terrace, to best capture the view beyond. As a now and forever home, the area was the main connector for the owners, being the guiding direction for the home to come. Mark Szczerbicki Design Studio craft a restrained palette of muted timber and neutral tones, further reinforcing the home’s intended lineage.
Over its many levels, elements of function are built into the architecture to create privacy and zoning, allowing views to be capitalised through floor to ceiling glass walls.
As a collaborative effort between builder Ferrocon and landscape by Melissa Wilson Landscape Architects, RL House carefully integrates architectural closed form and outdoor living spaces as natural extensions of the home. Divided into three recognisably differing levels, the ground contains the children’s bedrooms and ancillary spaces, while the middle and first floor are the living, dining and kitchen, and the upper level is the master suite for the parents. By stacking the function vertically, a natural hierarchy is created, while also capitalising on views. On the main roof terrace, a garden sits manicured and naturally placed amongst the surrounding vegetation and as a welcomed softening between the edges of the building and the view beyond.
Integrated systems ensure a consistent comfort within the home with water collection and reuse and solar energy reducing the overall energy footprint of the home. Over its many levels, elements of function are built into the architecture to create privacy and zoning, allowing views to be capitalised through floor to ceiling glass walls. Operable façade elements then open fully to allow the home to be naturally ventilated from incoming Bay breezes. While the exterior is clad in a selection of robust and low maintenance materials fit for its context and external conditions, the interior offers a fresher balance. The interior of the home feels clean and open, with an outward focus, and is warmed through the use of oak veneer throughout, consistently binding each of the spaces.
Through a balanced approach, RL House creates an individualised streetscape presence, seeing Mark Szczerbicki Design Studio strategically integrate elements of protection and shelter into an architecture that also optimises its location.

![Book Flatlay Cover Front Transparent Trio[1]](https://d31dpzy4bseog7.cloudfront.net/media/2024/06/07080212/Book_Flatlay_Cover_Front_Transparent_Trio1.png)

























