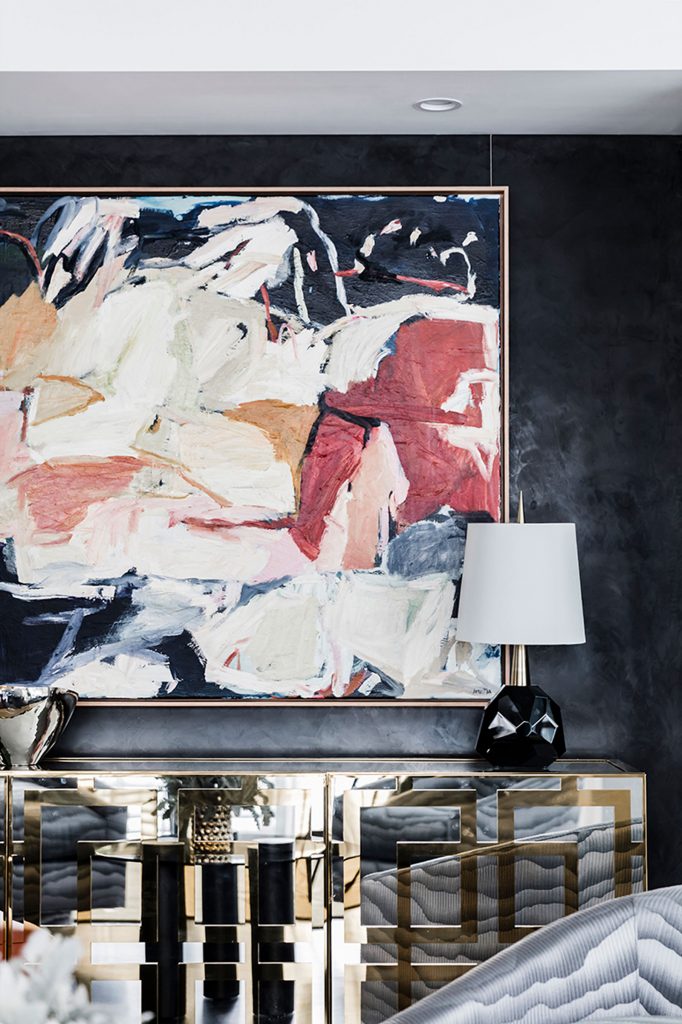
An Immersive Heightening of the Senses – Wharf Penthouse by Brendan Wong Design
With a dramatic, bold approach, Wharf Penthouse is envisaged as a heightened sensory immersion in the Sydney skyline it sits amongst. Brendan Wong Design takes the refined and textural and conjures a home of unexpected gestures through colour and form.
The fusing of luxury and an imbedded sense of character and charm sees Wharf Penthouse emerge as a hotel-like residence for its owners, glistening appropriately alongside the Sydney skyline silhouette its shares. Located in the upper most reaches of an existing apartment building, Wharf Penthouse connects to its context through injections of drama and saturated colours and contrasting elements. The resulting residence taps into a nostalgia related to travel and the boutique hotel landscape, becoming a place of escape for its owners. Designed for entertaining, gathering and living, each space flows into the next, continuing the same sensibilities across the home, and the same matched sense of enlivenment. Brendan Wong Design combines a refined approach with considered details and metallic nuances to create a home of intrigue and unexpected moments.
The resulting residence taps into a nostalgia related to travel and the boutique hotel landscape, becoming a place of escape for its owners.
Overlooking the waterfront, the interior of the existing apartment has been replanned with a deliberate methodology that allowed an encouraged and contemporary sense of movement, whilst still remaining contained within the existing building fabric. The revised master planning also allowed for a connection between inside and out, while clearly curating the interior experience to reflect a polished and elevated feel. Working closely with the owners, Brendan Wong Design deciphered a bold approach over the more traditional and expected path. An approach founded on classic proportions, the original scale of the building is accentuated, particularly in the main room as it unfolds as a double volume relief space. The combination of compression and release gestures offer a balance between the spaces and their varying scales, accompanying an expressed contrast between finishes and textures.
Spread over three levels, the verticality within the penthouse is expressed through its monolithic and sculptural staircase, connecting upward and becoming the spine of the home. Connecting to the heart of Sydney life, a clear link to the natural is expressed through the access to the courtyard and rooftop spaces, allowing for an embrace of the elements. The combined use of brass hardware and custom joinery and furniture with natural stone, dark parquetry flooring and venetian plaster continues to elevate the engrained luxury throughout.
Wharf Penthouse combines handmade glistening elements to complement the reflective and dynamic nature of the ocean it sits overlooking. Brendan Wong Design has taken cues from the surrounding context and created a home of clear purpose, carving a unique and heightened sensory destination at the same time.

![Book Flatlay Cover Front Transparent Trio[1]](https://d31dpzy4bseog7.cloudfront.net/media/2024/06/07080212/Book_Flatlay_Cover_Front_Transparent_Trio1.png)
























