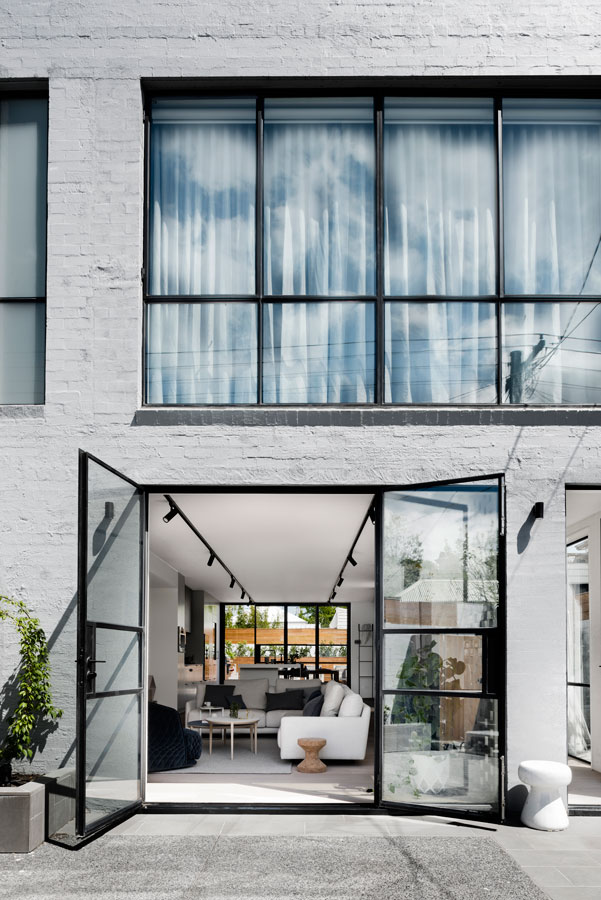
Located on a busy road in the suburb of Toorak, the stark monolithic facade disguises SLD Residence, although it is filled with an abundance of natural light.
Davidov Architects’ approach to spatial planning simply enhances and supports the clients’ lifestyle. While the ground floor circulation makes the house feel compact with separation between spaces, the corridor branches out and forms a choreographed set of nooks that draws one deep into the house. Material, space and light are modified through a lens of simplicity, creating a strong degree of flow between the interior and exterior spaces by utilizing a limited palette.
![Book Flatlay Cover Front Transparent Trio[1]](https://d31dpzy4bseog7.cloudfront.net/media/2024/06/07080212/Book_Flatlay_Cover_Front_Transparent_Trio1.png)










































