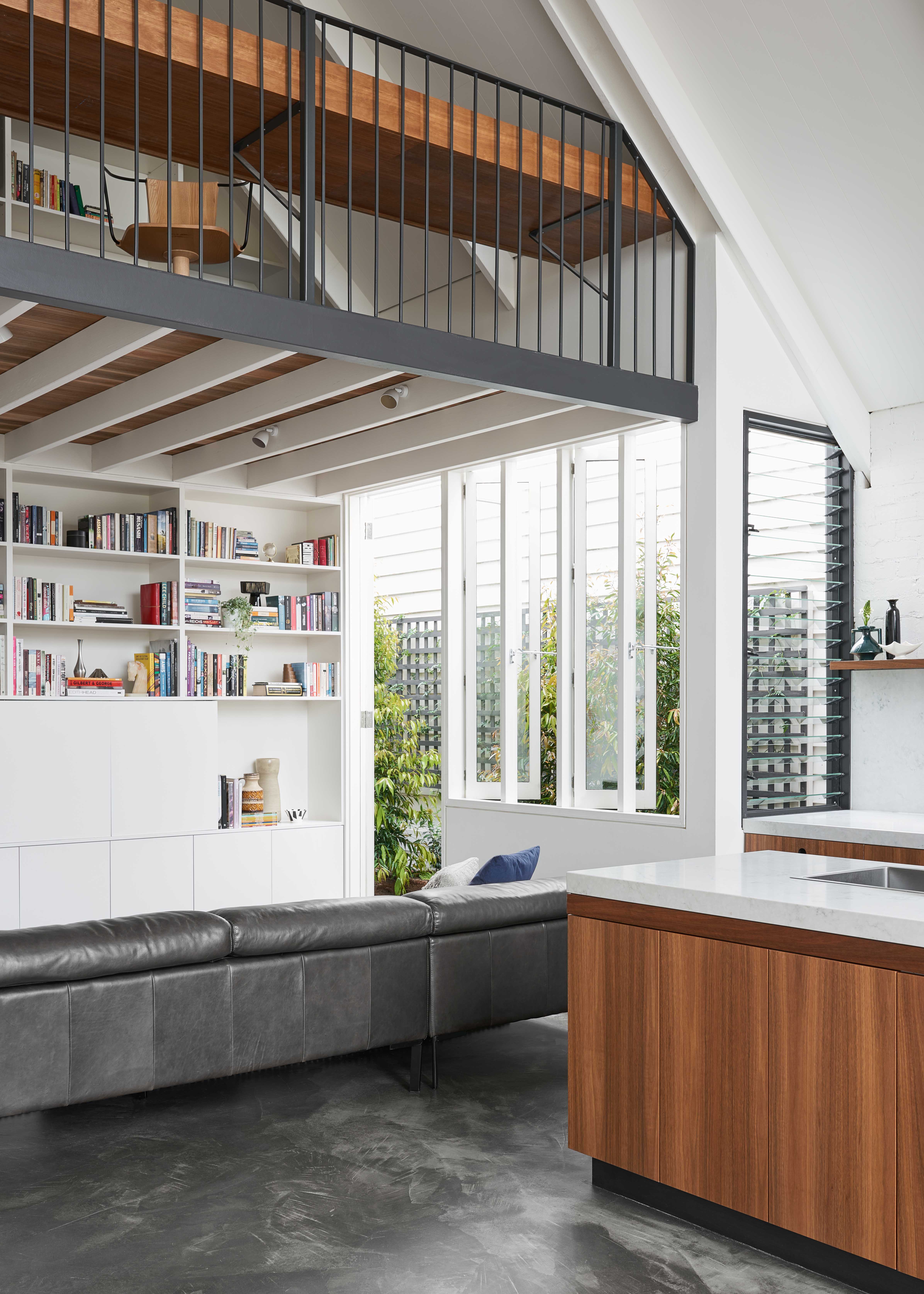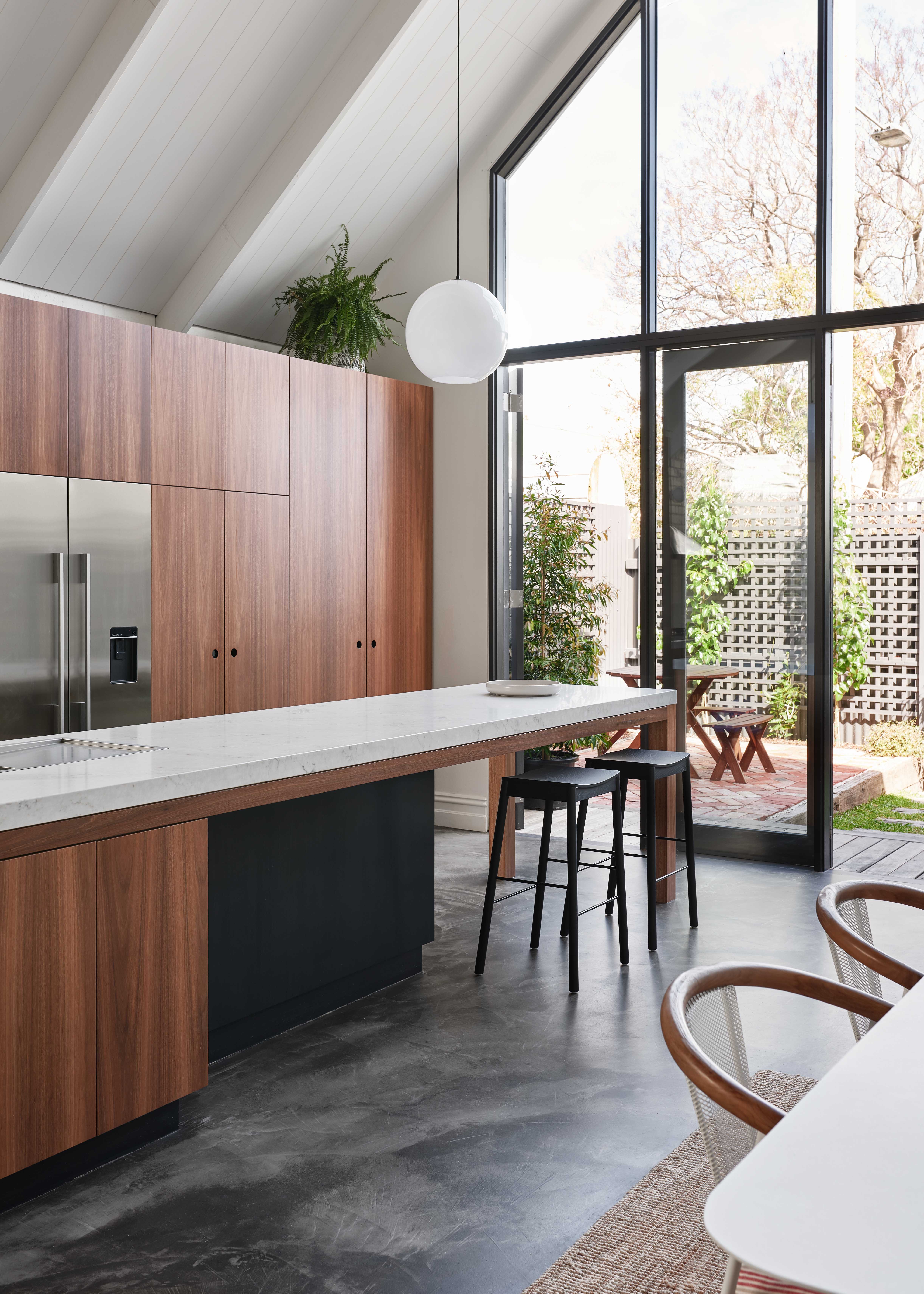The Kensington Cathedral
by Ha Architecture

The Kensington Cathedral concept created by Ha Architecture endeavors to relate to the language of the existing weatherboard house, however is unashamedly progressive as it revolves to the south elevation.
The Ridgeway is a historically consistent row of Edwardian weatherboard houses that descend down the ridge line of Kensington. The past decade has seen many of the houses in the street commission architecturally designed additions to the rear (on this side of the street), creating a split identity for the dwellings. The rear cobblestone lane ways are establishing their own personality one hundred years later with contrasting and expressive ‘rear end’ designs.
The existing row house has been retained with pointed adjustments to the plan to maximize each metre of usable space on the site. The traditional model for the row house in the neighbourhood was the 5m wide plan, with a 1m side lane way to the uphill (north side of the house).
In developing the concept plan Ha Architecture realized that there was an opportunity to utilize the side lane and create functional program while using the negative spaces for private garden spaces. Each room now benefits from northerly aspect and looks onto a private courtyard rather than the blank wall of the neighbour’s house.
The outcome is a colonnade effect of window portals looking down the length of the house through each garden court from the kitchen.
From the front door you peer down the hallway to the view of the garden courtyard beyond. The hallway descends two steps with the fall of the site into the new living, kitchen space. As you step down you are welcomed by the space also climbing vertically, revealing a cathedral like double height volume. The volume is expansive but is simply a continuation of the existing roof ridge.
The extruded form ends with the shear glass south façade and the tranquil backdrop of the garden. Beyond you appreciate the typical geometry of the Kensington 30 degree roof gable, perfectly mirroring the framed view from with the space. The cathedral like form echoes the era of the neighborhood while offering a very unique experience for a home of this vintage.
The shear south façade is a risky design move, that could only be achieved by the specific orientation of this house. The façade orientates south east, so the dining table benefits from some beautiful early morning sun, casting beautiful shadows on the expanse of the east facing interior wall until 9am.
Midway through the design phase the potential arose to squeeze a mezzanine perched over the living area, offering an idyllic home office space with views over Kensington. A library ladder takes you from the living room upstairs to the mezzanine, which simply houses a sleek cantilevering spotted gum desk. The lounge room bookshelves continue vertically up into the mezzanine space, as a backdrop to the space.
The house enjoys a casual and welcoming feel. It is considered but by no means polished. It looks and feels like a home. The client wanted a home that they could enjoy with their family and friends. The oversized kitchen island, extends to become an open-ended bench for causal ‘get-togethers’. It intentionally meets the double doors to the courtyard, creating a festive heart to the house.
To view more Ha Architecture Interior Design and Architecture Archives head to their TLP Designer Profile.
Keep up to date with The Local Project’s latest interviews, project overviews, collections releases and more – view our TLP Articles & News.
Explore more design, interior & architecture archives in our TLP Archives Gallery.
![Book Flatlay Cover Front Transparent Trio[1]](https://d31dpzy4bseog7.cloudfront.net/media/2024/06/07080212/Book_Flatlay_Cover_Front_Transparent_Trio1.png)


































