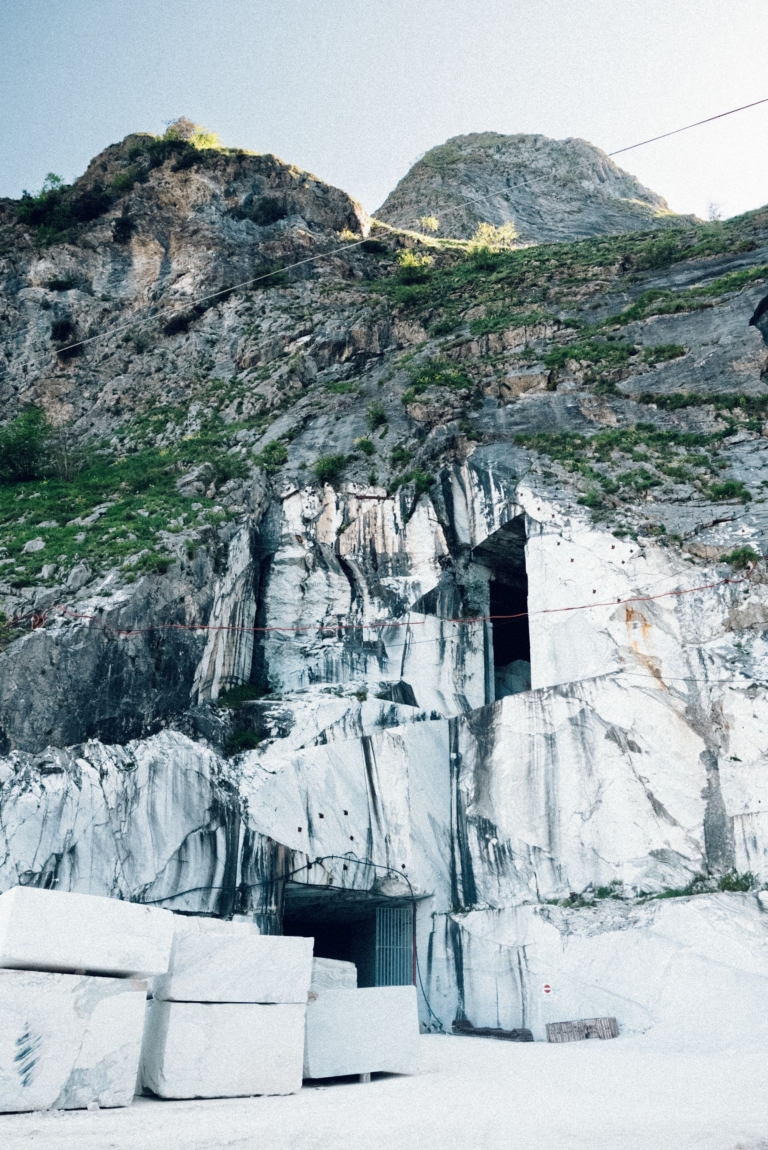
Balance of Light – Cloister House by MORQ
Responding to the urban context it sits within, Cloister House centres around an open courtyard space filled with vegetation that controls light throughout the day. MORQ utilises a balance of light and dark to enhance an expression of time and celebrate the detail and texture of the comprising materials.
Turning its back on the busy street frontage, Cloister House turns inward to create a unique sanctuary for the owners. In the creation of its own inner world, the home feels intentionally disconnected from the outside surrounds, and the act of crossing the initial threshold of the entry makes it clear that a calm reprieve awaits. “The idea of retreat and refuge were very important aspects of the brief,” describes Andrea Quagliola, co-founder and director MORQ. “The design of the courtyard itself – it is a design that has ancient roots,” he adds, “the process felt like we were creating a fence within the required program of the house, leaving the inside open – allowing spaces to both open onto it from every direction and from every room.” By centralising both movement and connection around the open space, MORQ ensures the atmosphere of each of the spaces is altered by the natural elements.
Understanding the location and neighbourhood of Floreat was also pivotal to the design. “It’s a lovely neighbourhood from a human perspective,” adds Andrea, “but particularly where we are here, it is a high traffic highway, which also then informed the response of the project.” The result sees a privately veiled home, with no openings other than the entry visible from the streetscape, reinforcing a sense of privacy. Needing also to accommodate both the owners and visitors, the home itself has two main areas to allow for separation. The main bedrooms sit toward the front, with the living spaces arranged around the courtyard. The visitor spaces are then tucked toward the rear, on the other side of the courtyard.
“The courtyard allows for a certain quantity and quality of light [to be brought into the home] and also allows space that is open, but also intimate,” adds Andrea. Through creating an open space that is able to be opened on each side, hot air is extracted from within and released upward. “The vegetation follows a similar interaction with the light,” adds Andrea, “it bounces around in the courtyard and through the foliage to create dappled light and shadows that move through the house, and while you can’t see the sky or the clouds, you sense a change of atmosphere within the space.”
Raw sawn timber and layers of rammed concrete are main structural elements of Cloister House, and each are highlighted through how they contrast and complement one another. Andrea says, “while the home feels meditative and nurturing. It is also not precious, but robust. It is the type of space that can take the weathering and ageing of time – two of the most powerful elements of the home.”



















