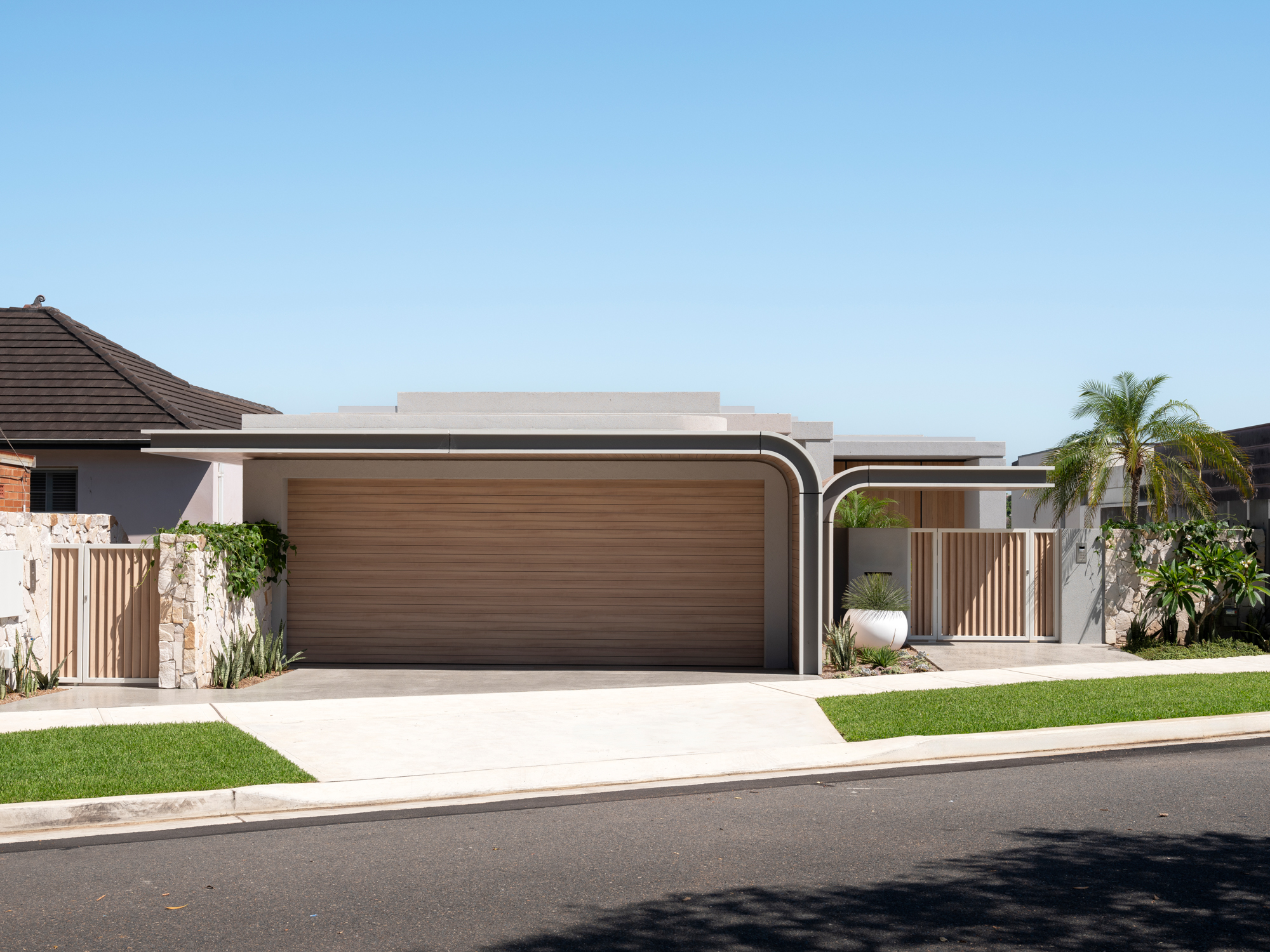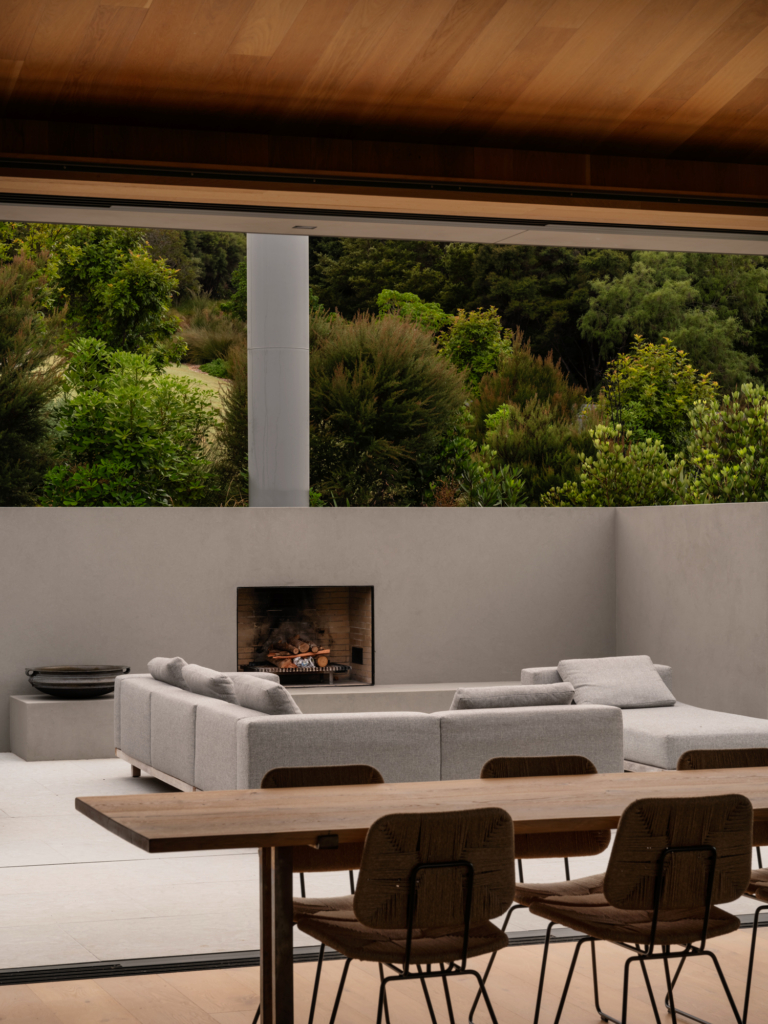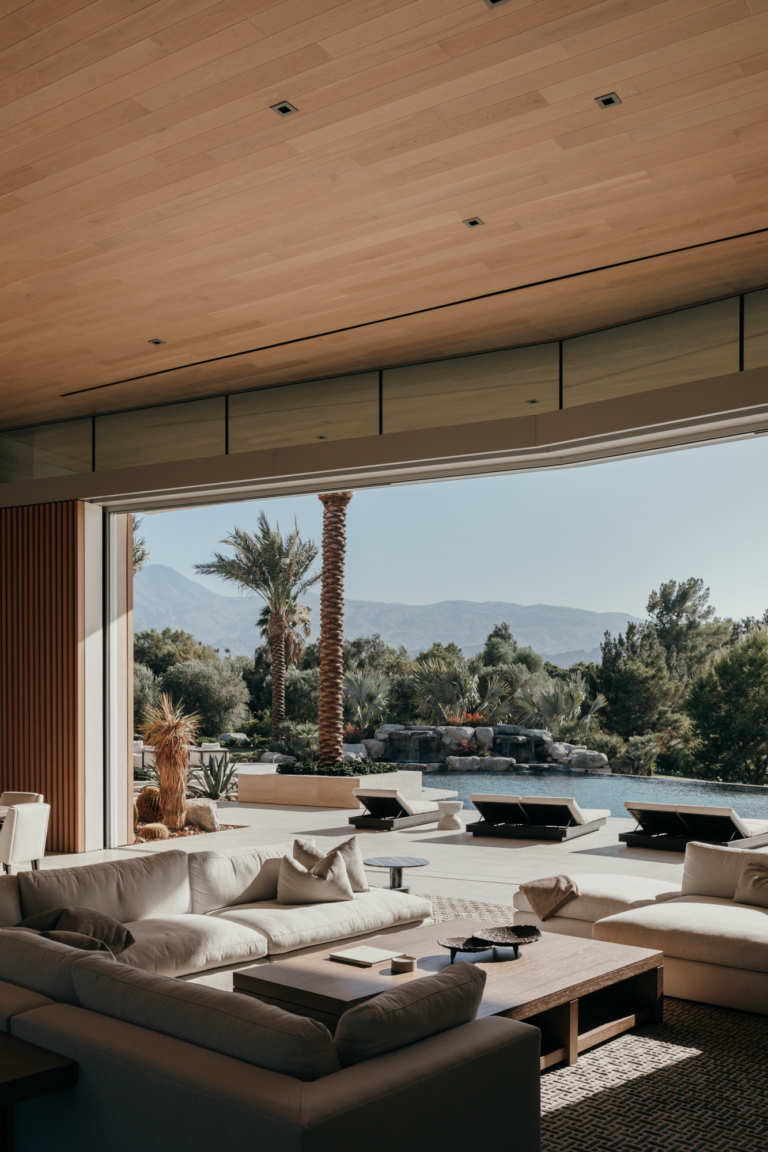
Cove by Koichi Takada Architects
Emerging from a sandstone enclave, Cove by Koichi Takada Architects presents a terraced stack of fluid planes, instilling mindfulness and retreat for the family who reside within.
Entrenched in a deep-rooted fondness for exterior connection, the Australian family home is a place of operability and adaptation, deploying a flexible architecture in pursuit of the seasonal rhythms of an outdoor lifestyle. There is an implicit desire to reach for nature beyond the line of enclosure, all the while cocooned in a familiar suburban locale. Cove by Koichi Takada Architects is a sculpted home of timber, plaster and stone. Inserted into an established neighbourhood, the house presents as an unassuming dwelling on the edge of a quiet streetscape, consciously veiling the splendid volumes that lie within.
Located in Sydney’s Inner West, the narrow site contains far-reaching vistas over the Parramatta River and parklands beyond. “The owners had always wanted to live on the waterfront, and when this property came up, it ticked all of the boxes for them,” says the firm’s founding principal Koichi Takada. Conceived as a sustainable home responsive to the needs of an energetic young family, the brief sought to lay down roots for the children to play, explore and grow. Spaces are thoughtfully arranged for family life and entertaining, embracing the surrounds as an intrinsic part of the architecture. “It is a rich natural environment that inspired the design of the house,” says Takada. “Sydney’s waterways are very special and the design needed to celebrate that.”
Emerging from a sandstone enclave at the base of the site, the new construction takes cues from its fluid natural context. “When we first came to the site, we walked down to the existing boathouse, which the family loved – especially the direct connection to the water,” says Takada. Recalling this poignant moment, the utilitarian shed is respectfully preserved as a longstanding artefact of the rocky shoreline. “As you take coastal walks in Sydney, you see these sandstone bays, with pockets of shelter carved out by the wind, rain and tides. This idea that nature has shaped these coves of safety and protection very much informed the design for the home.”
Devised as a series of flowing terraces, the dwelling appears to grow from its rocky terrain, navigating a steep descent from street to water level. “Cove is a sequential experience, unveiling more of itself as one proceeds down the site towards the water,” says Takada. From the road, Cove reads as a single-storey structure of simple winged roof forms. To the side, a sheltered portal announces a gated threshold of vertical slats and hardy vegetation, before revealing a dramatic entry of profound verticality. “There is this sense of illusion – Japanese castles are designed in this way, with big level changes. You don’t perceive the depth or height of the architecture, which maintains a sense of intimacy.” Echoed throughout the abode, a similar tension ensues between compression and release, harkening a cave-like experience of varying proportion and discovery.
Crossing the threshold into a formal atrium, one is greeted by a cavernous nave of subdued ornamentation, offering a place of poise and composure. A curvilinear staircase acts as a monastic hero, comprising sculpted solid balustrades illuminated by conical rays from a circular skylight above. Ashen marble treads inject solidity of the highest craft, tracing its bounding walls with a pronounced shadow line. Wear and patina mark each step with welcoming character. A muted palette of washed timber and dusty-white surfaces embellish much of the internal sphere, enhanced by discrete lighting, flush trims and concealed cabinetry.
The communal heart of the lower floors imparts a comfortable proportion of an intimate language, pulling into focus the horizontal vistas of an outstretched landscape. A shared agenda permeates the upstairs private domain, favouring northern expanses in lieu of boundary apertures. Grey-veined honed marble adorns the cooking and bathing zones alike, honouring the daily rituals that occur inside this home. “We created a canvas that serves as a backdrop to life – this lovely family brings the light and the energy that colours this canvas,” says Takada.
Indicative of the firm’s overall repertoire, the enveloping landscape serves as a natural extension of Cove. Carved from the shores of the rocky bay, the site becomes a sandstone repository, blurring the lines between the built and the organic. A jagged stone base rises to catch the perimeter walls, steadily receding up the site in harmony with an undulating topography. A shared materiality cloaks the terraces and pool deck in a golden sandy hue as a unified stage for retreat and social connection, punctuated by a sculptural spiral staircase of elegant proportions. Delicate fenestration shields the outdoor realm from the heat of summer afternoons, softened by a verdant edge of cascading foliage.
Imagined as a restorative sanctuary, Cove presents a linear journey of unfolding scales, exquisitely tuned to the owners’ lifestyle. An offset stack of fluid planes instils calm throughout, in celebration of the enclave it rises from. The Japanese notion of iyashi – soothing and calming mind, body and spirit – imbues this abode, fostering mindfulness and retreat through a reductive architecture of the utmost resolve. Cove is inspired by the landscape that shapes it, enriched by an enduring minimalism as a backdrop to life and seasonal change.
Architecture and interior design by Koichi Takada Architects. Build by SFN Build. Joinery by Corelli Joinery.


















