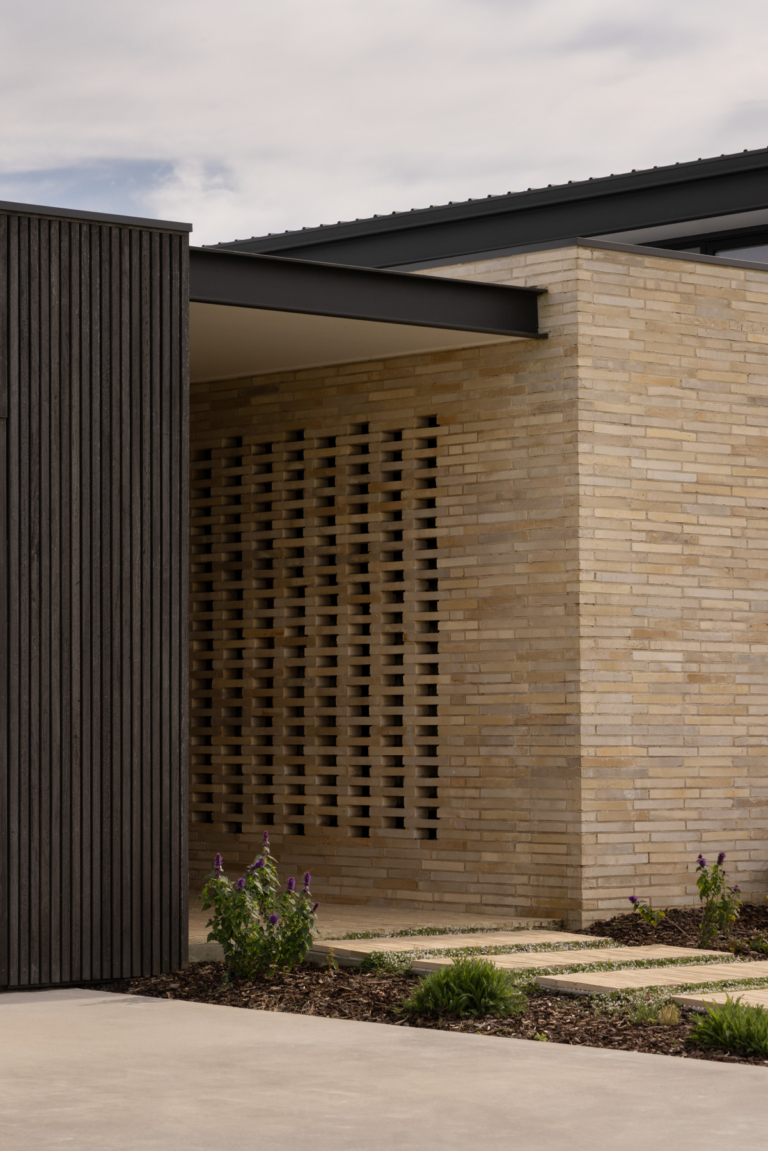
Balmain East House by Studio Johnston
This once minimalist house set on Sydney’s waterfront is now an inviting and richly layered home, better suited to its owners’ lifestyle with a stronger connection to its picturesque surroundings.
Built in 2006 and designed by Nordon Jago Architects, the original dwelling boasted high ceilings, angular geometry and generous proportions that made an immediate impression. “The interior was quite clinical, with lots of stainless steel and sharp angles,” says Stefania Reynolds, project director and head of interiors at Studio Johnston, which was charged with transforming the house. “But you could see the bones were there: the high ceilings, the volume of space, the clerestory windows and the harbour view. We just had to find ways of warming the space without losing the essence.”
Studio Johnston sought to refine and enhance these elements while introducing a greater sense of flow and character. A central void on the upper level, which had previously disrupted the layout, was filled in to create a cohesive connection between the harbour-facing kitchen and the dining and living spaces. Expansive Kazimir windows were installed to frame the harbour views and bathe the interiors in natural light, elevating the sense of openness throughout. “The house is full of surprises,” says Reynolds. “Arriving upstairs to see the view is a ‘wow’ moment. There’s no hint of it at the entry, and that main view is framed through the timber-lined ceiling extending from inside to out.”
This reconfiguration of the layout has led to a more functional and inviting home, perfectly attuned to its owners’ needs. “We wanted to maximise the connection to the views, ensuring the space could be used exactly as intended,” says Reynolds. “The kitchen now serves as a central hub for their lifestyle, just as we envisioned from the outset.”
“The kitchen now serves as a central hub for their lifestyle, just as we envisioned from the outset.”
The lower level was also reimagined, converting a former yoga studio into a self-contained retreat. Featuring a second kitchen, dining and living area, this space opens directly to the landscaped pool terrace. Reflecting the family’s love of entertaining, the terrace includes a seating nook, herb garden and pizza oven, creating an inviting setting for hosting friends and family. Crazy paving and layered greenery enhance the sense of welcome, blending the natural setting with the built environment.
Weaving natural tones and textures throughout the interiors, the material palette draws inspiration from the surrounds. Walls painted in pale green and oyster hues subtly reflect light, while deeper greens accent the kitchen joinery and bulkheads. Mustard yellow injects moments of vibrancy, appearing in elements such as the outdoor spiral staircase and lighting. “The once-drab galvanised spiral stairs were given new energy with a punchy mustard sprayed finish that relates to interior architectural elements such as pendant lights and tiles,” says Reynolds. “That sense of fun was very important to the client.” Other thoughtful details, such as ceilings painted in complementary colours tailored to the mood and lighting of each space, further enrich the palette without defaulting to white.
At the heart of Balmain East House, the kitchen combines oak cabinetry with forest-green marble benchtops for a rich, grounded feel. Marble offcuts were cleverly repurposed for joinery and balustrades on the lower level, reinforcing the project’s thoughtful use of materials and commitment to sensitive design. Chosen for its lightweight properties and seamless finish, microcement flooring extends throughout the upper level, including into the ensuite where it offers a seamless, practical solution. Bathrooms bring texture and depth with glossy Prussian blue tiles, chunky terrazzo and fluted glass screens. The attention to materiality flows throughout the home, with each space feeling thoughtfully tailored to its purpose.
Outdoor spaces have been carefully designed to complement the interior. Off the kitchen, a covered terrace with a tallowwood batten ceiling creates a welcoming setting for year-round dining and draws the eye toward the harbour. The timber-lined ceiling continues seamlessly from inside to out, subtly reinforcing the connection between the spaces.
Throughout Balmain East House, every detail has been considered to reflect the family’s lifestyle. In the main living space, custom joinery creates a cosy dining nook, with banquette seating upholstered in honey-hued corduroy velvet and adjoining shelves housing the owner’s extensive cookbook collection. Selected furniture pieces from local brands like Jardan and DesignByThem add layers of interest and functionality, while smaller details – from the warm tones of the cabinetry to the earthy textures of the flooring – echo this natural harmony throughout. Lighting is used to great effect, with a mix of sculptural pendants and track lighting enhancing the material palette, while soft pools of illumination bring an intimate quality to the home’s larger volumes. “There is a colour story and a continuity of materials that connects the spaces,” says Reynolds. “A palette of blues, greens and mustard weaves through the fixtures and furniture, bringing dynamic energy to each space.”
Balmain East House balances practicality with playfulness. By embracing the setting and introducing thoughtful details, Studio Johnston has created a personal and considered home. “We’ve done justice to the house, especially considering its location,” says Reynolds. “By enhancing and maximising the connection to the views, the space now feels as though it was always meant to be lived in this way.”
Architecture and interior design by Studio Johnston. Build by SQ Projects. Landscape design by Tarn.

![Book Flatlay Cover Front Transparent Trio[1]](https://d31dpzy4bseog7.cloudfront.net/media/2024/06/07080212/Book_Flatlay_Cover_Front_Transparent_Trio1.png)





















