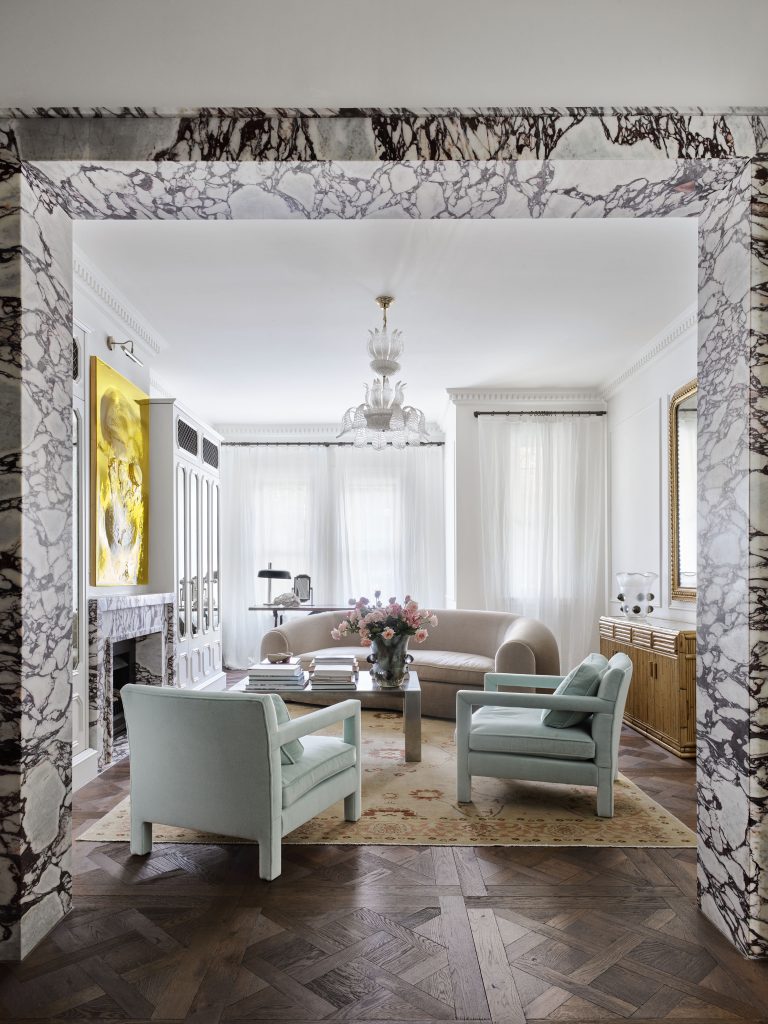
Contemporary Beachside Living – Sussex by Mancini Made
With their Sussex Street project, brothers Paul and Anthony Mancini, founders of Melbourne based design and construction firm Mancini Made, have created a timeless interpretation of a contemporary beachside dwelling, designed to accommodate a growing family.
Driven by the pursuit of perfection, Sussex represents the latest addition to the impressive Mancini Made portfolio of highend residential projects. Reflecting its seaside locality, this low-maintenance family home utilises sandy-textured exposed concrete,expanses of raw slated timber, and rustic landscaping to create a striking façade that makes a true architectural statement amongst its quiet beachside surroundings. The street frontage displays sharply-defined contemporary proportions, combining sections of solid white render with a wall of vertical timber that seamlessly integrates a double garage and pays homage to architectural fabric of the neighbourhood.
For Mancini Made, the greatest design challenge was to incorporate the owners’ extensive brief into a single storey dwelling. Paul, Anthony, and their team overcame the task of designing and building for an adventurous young family by accommodating high ceilings throughout the project and generating space for a backyard play area and potentially a swimming pool. High ceilings led to a striking combination of sharp gable and flat roof forms, with an expansive double-height internal gable ceiling to showcase the social fulcrum of the home, the northern orientated living area.
Reflecting its seaside locality, this low-maintenance family home utilises sandy-textured exposed concrete, expanses of raw slated timber, and rustic landscaping to create a striking façade that makes a true architectural statement amongst its quiet beachside surroundings.
Moving into the kitchen, an elongated white work bench effortlessly leads the open plan space, with soft-toned timber joinery extending wall-to-wall providing the family with substantial storage options. The colour palette was developed to complement the natural light-filled area with neutral tones that combine nicely with the polished grey and white epoxy concrete floors. The statement piece of the home is a feature wall built from smooth-faced white brickwork framing a central fireplace, envisioned as a space where the family can congregate within the home.

![Book Flatlay Cover Front Transparent Trio[1]](https://d31dpzy4bseog7.cloudfront.net/media/2024/06/07080212/Book_Flatlay_Cover_Front_Transparent_Trio1.png)































