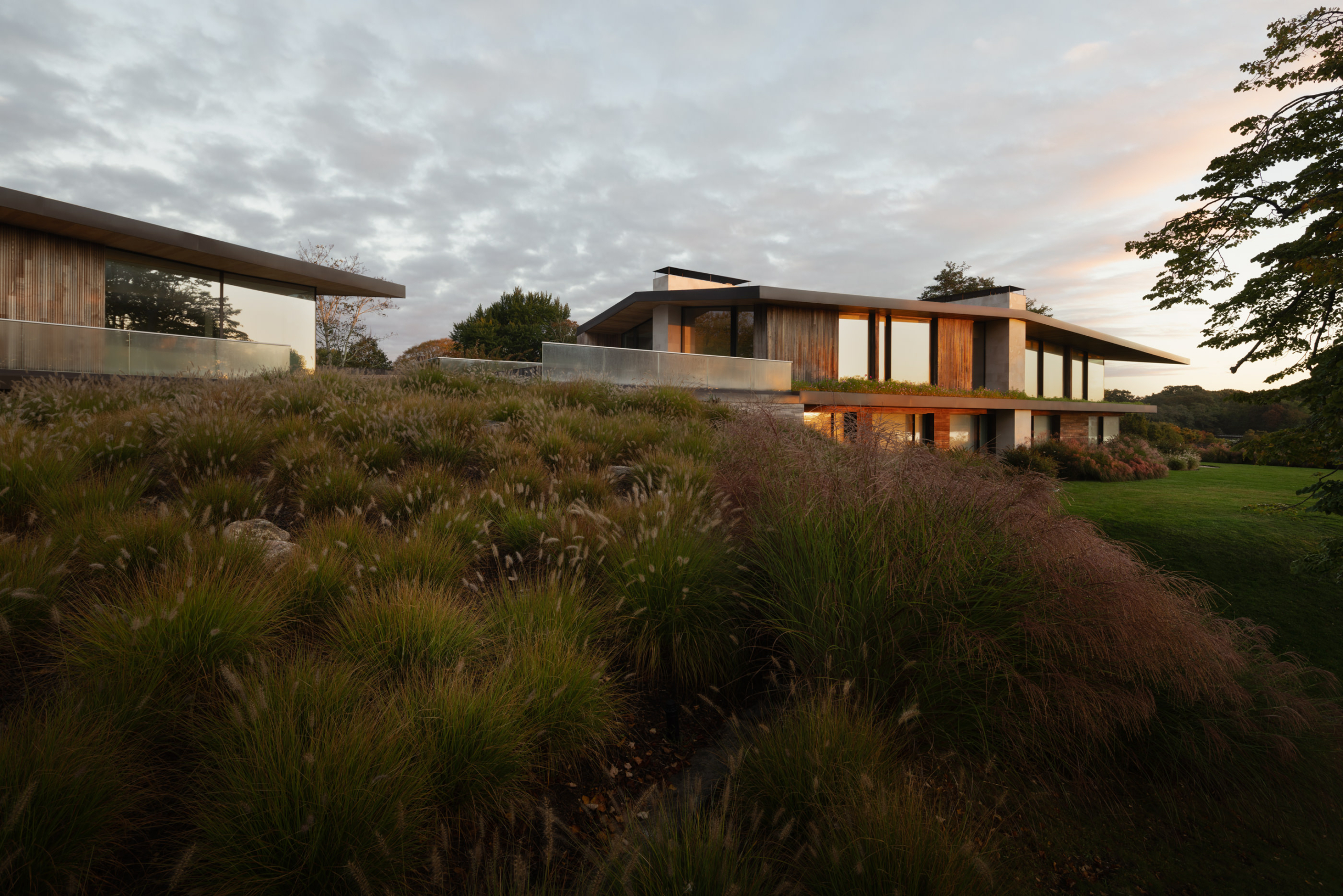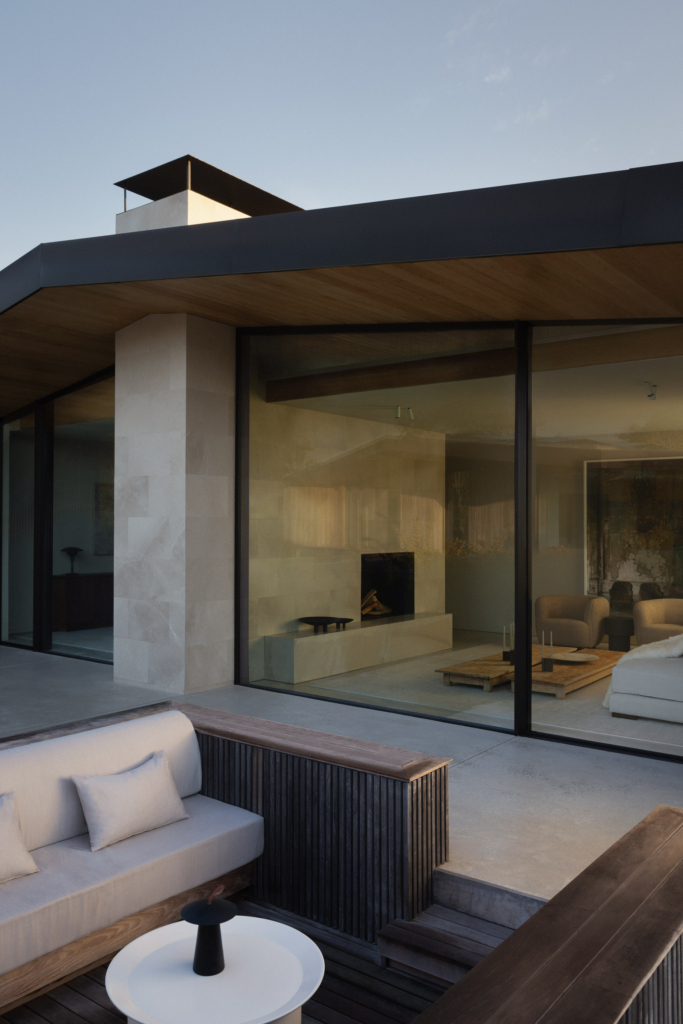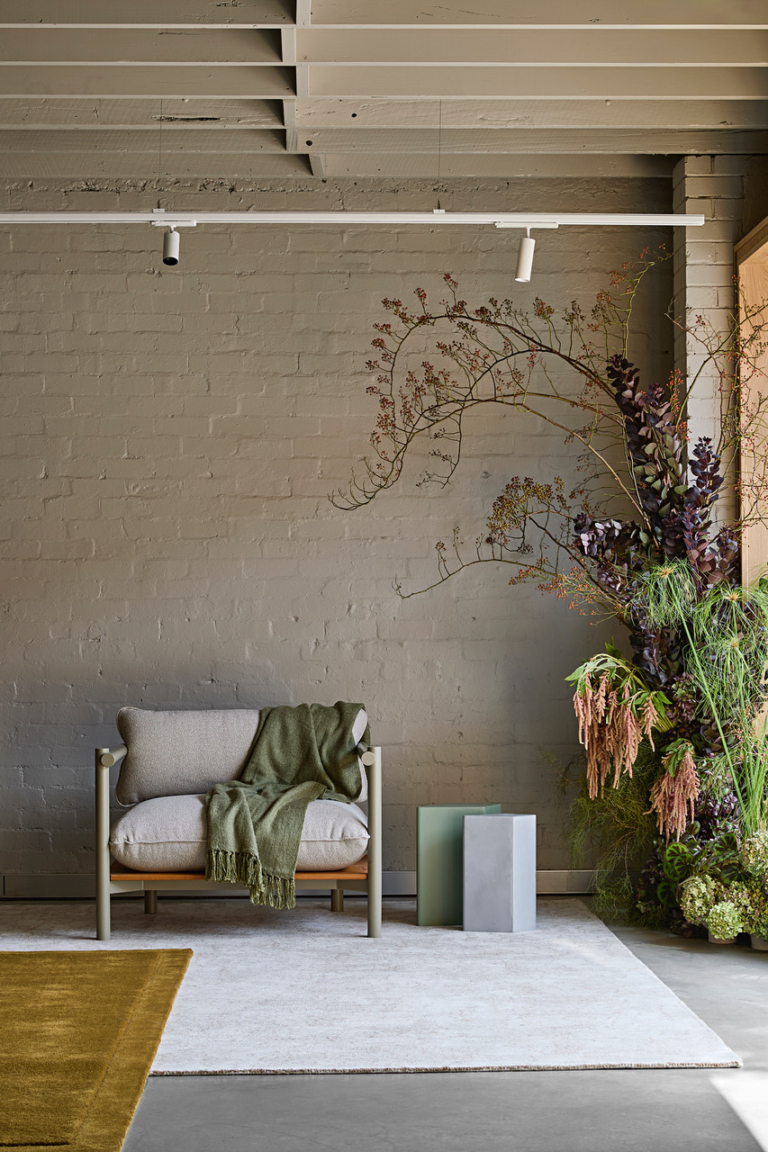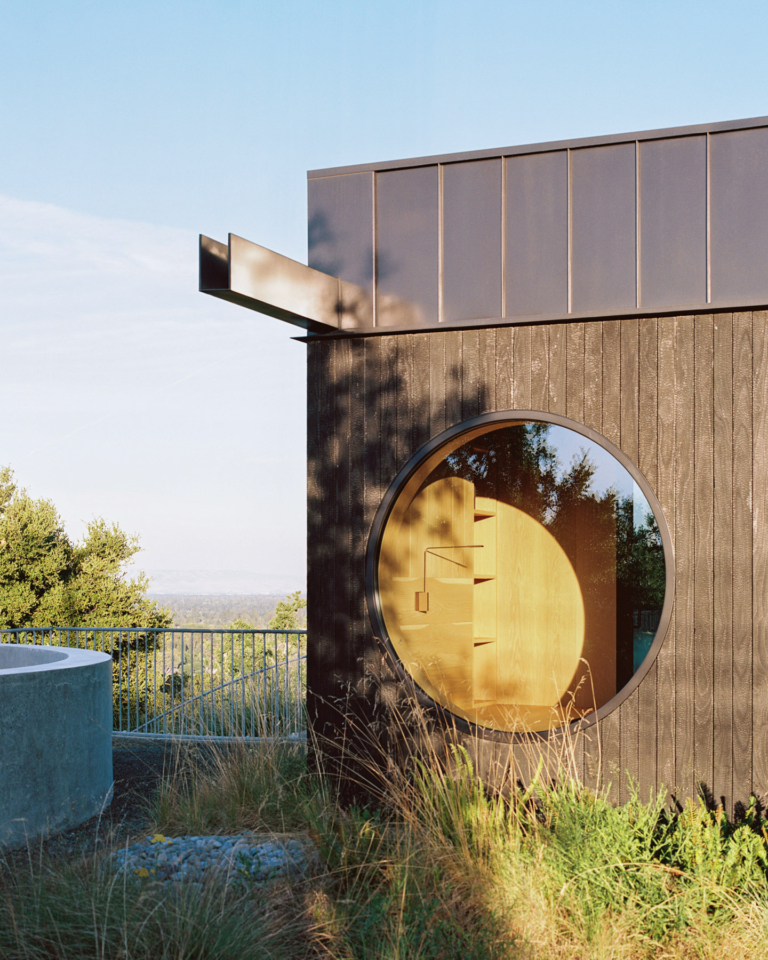
House Q.B. by Vandenborre Architecten
On the low-lying, grassy banks of Quantuck Bay on Long Island is House Q.B. by Belgian architecture firm, Vandenborre Architecten. Conceived as a calming retreat from which to observe the surrounding landscape, the home is a study of restraint.
“We were asked to design a house that interacts with the landscape in an original way,” says architect Steven Vandenborre. He adds that although his clients wanted the architecture to feel timeless and contextually relevant, they didn’t want it to be “immediately reminiscent of the typical architecture of The Hamptons”.
Vandenborre’s response is defined by a rationalised, geometric form that follows the site’s slightly undulating topography. Clad in timber and a light-coloured stone, and featuring large expanses of glazing with minimal frames, the effect is decidedly modern yet sympathetic to the low-key surrounds. Vandenborre describes the combination of timber, stone and glass as “soft, summery and luxurious”.
The kinked roofline, which is a direct translation of the site’s grade, is a defining feature. Initially intended to be flat, its soaring planes and cantilevered edges bring infinite character to the otherwise minimal structure. They also create a lightness of form, and Vandenborre likens the floating planes to wings “being held by the heavy, natural stone volumes of the fireplaces”.
The clients’ brief detailed a main house and a guesthouse, and from the outset, the design team’s intention was to combine both spaces in a single, elongated form. Achieving this while maintaining the integrity of these zones and their respective functions proved pivotal, and the resulting program – which places bedrooms, a garage and wellness area on the ground floor, with living areas and the guest suite above – balances these conditions nicely.
The dwelling’s orientation and composition were both heavily dictated by the views across the property, and the internal experience benefits considerably from this approach. Large openings allow for generous views of the grassy expanses surrounding the house and the calm waters of the bay beyond, and a pared-back interior palette of timber, stone and neutral hues makes way for supremely soothing rooms.
“The fact that we, as Belgian architects, have designed an original building on Long Island, in an incredible location, is a unique experience.”
Reflecting on this project, Vandenborre ultimately feels a sense of achievement: “The fact that we, as Belgian architects, have designed an original building on Long Island, in an incredible location, is a unique experience.” He adds that the architectural response stands out from the surrounding vernacular but “deals perfectly with the place” – and this sentiment rings true.
Now that the landscaping has enveloped the edges of the architecture and the external timber cladding has begun to weather, the home – intended for family, friends and guests alike – will no doubt be a place of restfulness and repose on the quiet fringes of Quantuck Bay.
Architecture by Vandenborre Architecten. Interior design by OOAA Arquitectura.



























