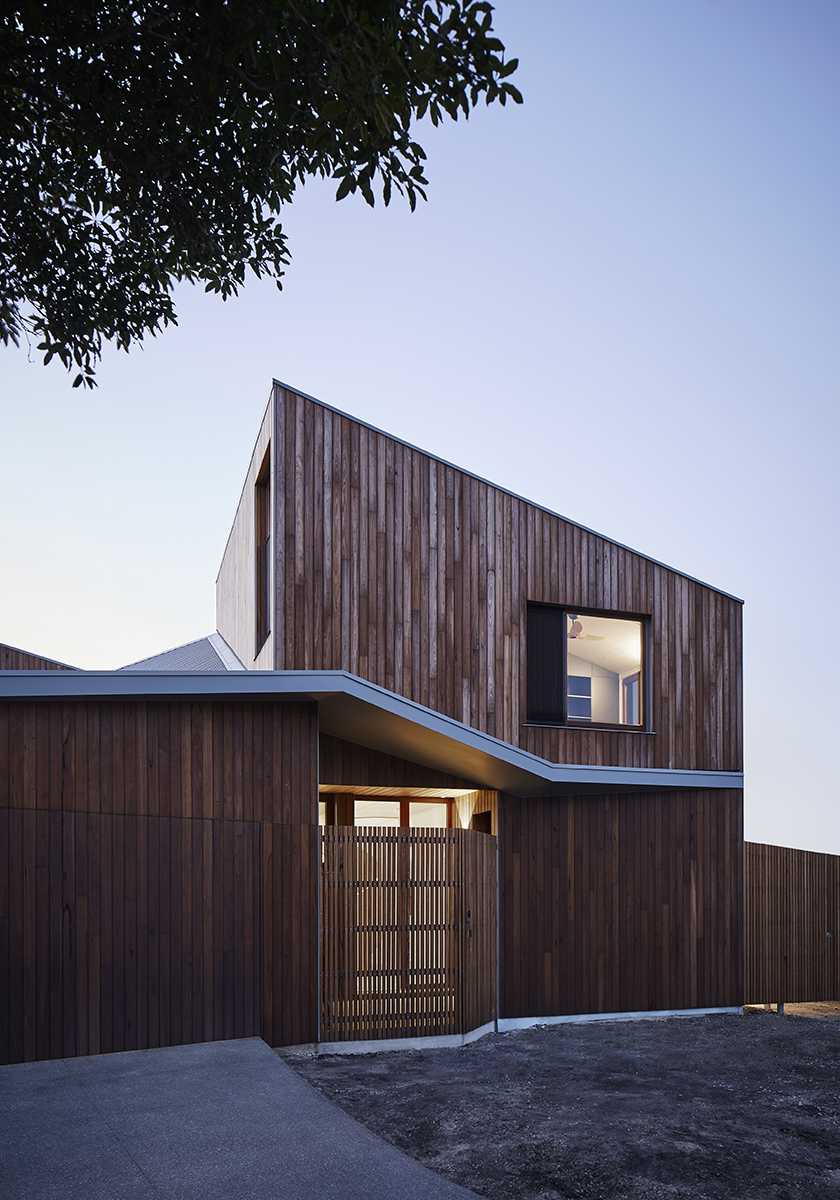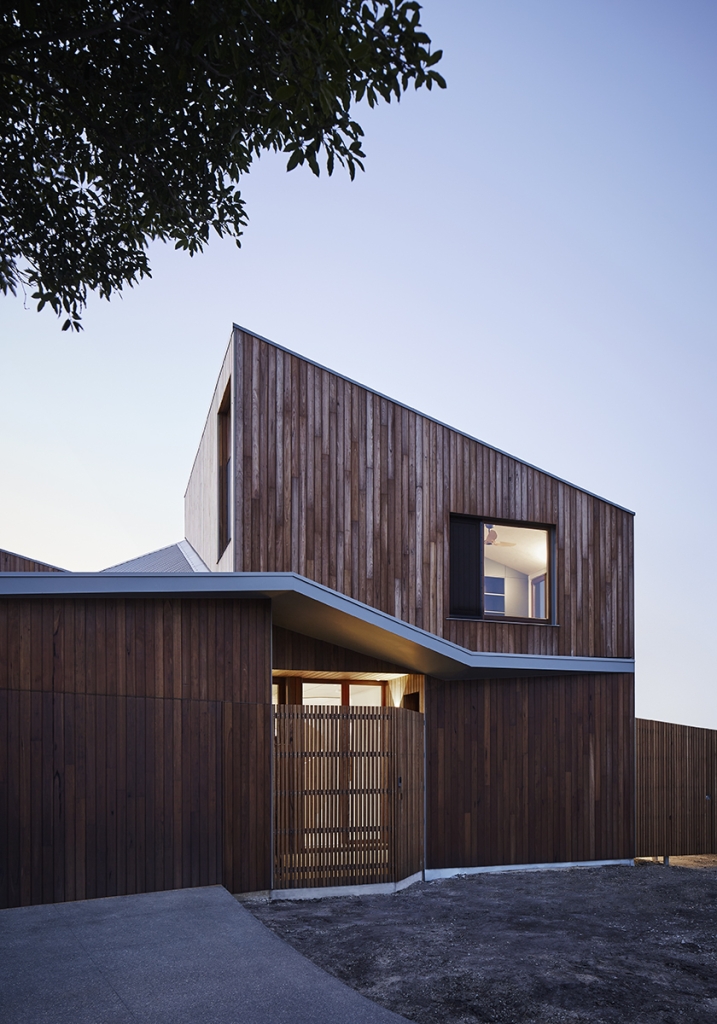
A Spirited Place – Simpson Street by Steffen Welsch Architects
Simpson Street by Steffen Welsch Architects is an environmentally conscious family home underpinned by a refreshingly playful spirit. While the home’s sculptural timber clad form is decidedly bold, this highly articulated building was designed with the intention of slowly settling into the surrounding suburban fabric, which it will gracefully do with the passing of time.
As admirers of Steffen Welsch Architects’s work, and specifically the informed use of natural materials such as rammed earth and timber, the clients approached the studio to design a high performing energy efficient family home. With clarity on the design intent and guiding principles, a rigorous response to site and human experience ensued. As Steffen explains, “we like our buildings to stand proud and fit at the same time, so we broke down the scale by angling walls and deconstructing the form to create a building of two twins with separate peaks rather than one large mass.” Resultingly, Simpson Street in Melbourne’s Northcote appears modest in scale despite being large, and inside, angles and junctions are celebrated as part of the home’s identity.
Communal and private zones are split across two levels with shared areas on the ground floor. Upstairs, there is a wing for the children and a separate retreat for the parents with a terrace overlooking the backyard. The interior palette is defined by warmth and tactility, expressed through a combination of neutral-toned materials. “Rammed earth and concrete anchor the building into the ground, whereas ceilings are lined with light-coloured plywood, providing a soft blanket over the internal rooms,” Steffen reflects. While highly cultivated, this home is playful at times too. In the kids “casual hang-out space”, there is a fireman’s pole leading to the ground floor, and colour is introduced with deep green joinery, glossy emerald tiles and bright cabinetry.
Steffen Welsch Architects’s ability to surprise and delight without being detrimental to the integrity of a building is resolute and is demonstrated through the two staircases crafted by S&A Stairs. The main staircase sits in the entrance and leads to the children’s quarters. Sculptural and dramatic in its form, Steffen says this timber spiral staircase is a key element of the design and sets the tone for the rest of the house. “The stair was always intended to be a sculpture that fills out the space. It is an exciting object in itself.” The timber balustrade sweeps upwards, creating momentum, and timber wraps each tread and rise. As a sculptural and functional addition to the home, it brings fluidity to the spatial experience upon crossing the threshold.
The home features two separate staircases by S&A Stairs, designed in collaboration with Steffen Welsch Architects. The first is a dramatic and sculptural timber spiral design – a focal point of the entrance – and the second is a captivating and intriguing staircase sitting between full-height rammed earth walls.
Contrastingly, the second of the two staircases, which leads to the parents’ master suite, is concealed behind the kitchen. There is a sense of intrigue in discovering and ascending this staircase. Timber treads and rises sit between full-height rammed earth walls, offering a continuous solidity, and shards of natural light slice through the space. Again, it is an exceptional display of craft and signals meticulous melange of design, craft, and technology that S&A Stairs brings to each project.
These intricate staircase designs began as sketches, which were then brought to life with thanks to an easy synergy between the architects and S&A Stairs. “As with everyone at all project stages, we took a collaborative approach and worked together with S&A on material selection and the finer details,” Steffen recalls. He adds, “in line with our principal material palette, the stair was always intended to be constructed in – and express – timber, and S&A managed to combine functionality, regulatory and structural requirements with the simplicity and warmth of the material.”
Alongside clever spatial planning, a consideration for natural light comes heavily into play at Simpson Street. Natural light permeates the interior from cleverly placed openings in unexpected pockets to create a well-lit and balanced interior. It was important to the architects to introduce natural light to the interior with consideration. As such, “east and west facing windows are kept small to throw in shafts of light at a shallow angle and highlight the texture of materials like the rammed earth.”
Above all, there is an effortlessness and ease with which one interacts with this house; Steffen likens it to “the feel of strolling through a park.” And as the landscaping matures and the blackbutt timber cladding greys, this home will settle quietly into its surroundings, just as was always intended.

![Book Flatlay Cover Front Transparent Trio[1]](https://d31dpzy4bseog7.cloudfront.net/media/2024/06/07080212/Book_Flatlay_Cover_Front_Transparent_Trio1.png)

























