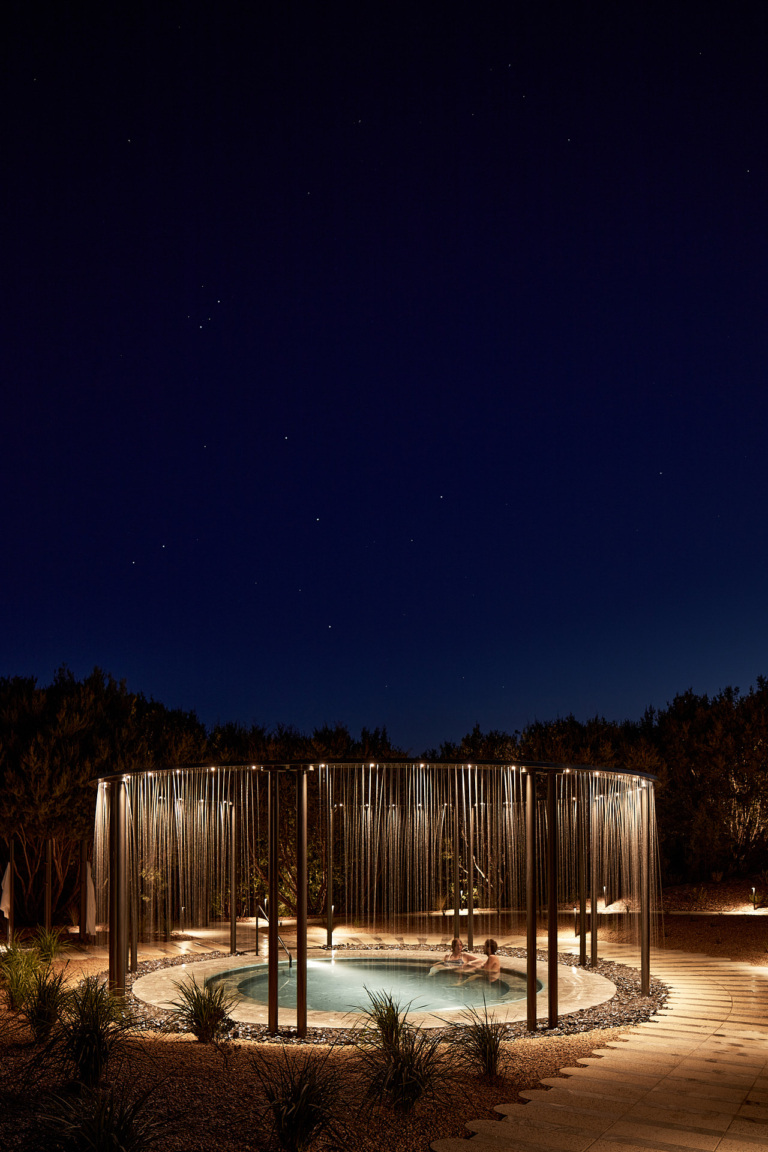
Present Influence – The Imperial by Welsh + Major
Alongside a bounty of heritage features, The Imperial showcases a new two-storey addition courtesy of Welsh + Major. Positioned between the Illawarra Escarpment and the coast, the hospitality venue has had a profound architectural impact, setting into motion the process of revitalising other local buildings.
Settled on a narrow strip of land at the edge of a clifftop, The Imperial has the glittering ocean for its view. Built in 1911, the stately building had sat unchanged until an overlay was added over two decades later. The recent renovation by Welsh + Major marks a third chapter in the history of The Imperial, wherein the existing narrative of the building is both honoured and given space to develop. Retained and restored elements express the truth of times past while newly created spaces capitalise on the striking vistas available.
In layout, The Imperial sees the old placed in harmony with the new. Located along the entrance hallway, the original timber staircase ac-companies the new concrete iteration and the lift. Nearby, the front bar features 1930s cream and orange wall tiles, meticulously restored. The line of the hallway delineates the kitchen, bar and restaurant service area before visitors arrive at the dining room, an amenity specific to the new addition. Upstairs, existing rooms function as dining and lounge areas in juxtaposition with another new dining space; this room embraces a material palette of recycled timber and concrete, which forms a natural complement to the coastal site.
Defined by its accessibility and reception of natural light, the reimagined building allows for an enhanced visitor experience. Architecturally, inserted arches at basement level allow visitors to have direct access to the lift and staircase. With 10 large windows and six south-facing pop-out windows, natural light is drawn into the building, brightening individual spaces. Some of the glass panels selected are of the reeded variety, contributing to a careful balance of public and private spaces. A skylight uplifts the atmosphere of the lobby and in the new dining room, Thonet chairs enhance the feeling of openness with slender, curving profiles.






















