Ground House 107R –
David Fewson
Immersed in the subtropics of Tintenbar, on the Far North Coast of New South Wales, Ground House 107R is a rugged guesthouse of unexpected beauty and craftsmanship. Crafted by local designer and builder David Fewson, the off-form concrete building sits gently in the landscape, offering a secluded oasis for guests to connect and unwind
Omata Beach House –
Herbst Architects
Sublimely secluded, accessible only via a dirt road over private land, this Northland site called for a gentle touch to assimilate the building with the natural beauty of the landscape. In response, Herbst Architects has created a house that sits quietly above the dunes, respectfully crafted from stone and timber and designed to facilitate full enjoyment of its special site.
Somers House –
Kennedy Nolan
Somers House by Kennedy Nolan is a large coastal home for a family of five along the eastern edge of Victoria’s Mornington Peninsula. Encompassing two forms running perpendicular to one another, the striking dichotomy of the front façade is immediately intriguing. Yet, despite this bold identity, Somers House is – at its very core – a place of reprieve, with opportunities to embrace or retract from the elements as desired.
Bass Coast Farmhouse –
Wardle
On approach, Bass Coast Farmhouse presents a simple and unfussy form reminiscent of traditional Australian farm buildings. Crafted by Wardle, the enigmatic house exists as a composition of pure elements distilled to deceptively simple forms – roof, walls and chimney – collected and structured around an open courtyard and suspended lightly on a natural rise in the landscape. Here is an introspective place of escape, formed as a tactile enclosure capable of protecting its occupants from the often-adverse conditions of the coastal site.
Blairgowrie House –
Eastop Architects
In a quiet seaside town on the Mornington Peninsula sits a distinctive interpretation of a coastal home. Eastop Architects conceived Blairgowrie House as an exercise in reduction, combining a minimal expression of materials to layer and extend space and to orchestrate unexpected moments between its architecture, its interior and the windswept coastal landscape.
Shiplap House –
Chenchow Little
Shiplap House embraces planning constraints and opportunities for outlook with equal enthusiasm, resulting in a strikingly faceted plan form. Located on the unceded lands of the Birrabirragal and Gadigal people in the Sydney suburb of Vaucluse, the home has been carefully shaped by Chenchow Little to connect to sweeping views of both Sydney Harbour and the Pacific Ocean. Achieving this on a difficult battle-axe block without compromising the privacy of neighbouring dwellings, the architecture’s form manifests the challenges and opportunities of its site.
Glen Iris House –
Pandolfini Architects
Nestled in the suburbs of Melbourne, Glen Iris House conjures a sense of both familiarity and singularity. Pandolfini Architects has created a house that materially speaks to its neighbours yet inverts the use of these same materials to create a new experience of domestic suburban living. Similarly, the building’s street façade abstracts the formal cues of a traditional house, a point of difference from the pitched-roof homes that surround it.
Family Heritage –
Luigi Rosselli Architects and Alwill Interiors
A home for a young family, Family Heritage fuses a modern, youthful approach together with an existing charm. Weaving elements of the past in with the present, Luigi Rosselli Architects and Alwill Interiors layer a treasured contemporary art collection among an architecture that bridges both the arts and crafts movement and the beginnings of the Federation style.
Black Vespa Home –
Stafford Architecture
Located in a trendy enclave of Bellevue Hill in Sydney’s eastern suburbs, Black Vespa Home, so-named for the bespoke black Vespa the owners park proudly in front of the property, imbues a timeless confidence. Stafford Architecture sets the building up as a seminal design befitting the slick Italian icon that resides beside it.
RK Residence –
Seear-Budd Ross
Bookended by the ocean and the foothills in Wellington’s harbourside suburb of Eastbourne, RK Residence by Seear-Budd Ross is superbly suited to its surrounds. Designed for a young family, the home effortlessly embraces public and private conditions, which are experienced with welcomed informality and ease.
Merricks House –
Aktis Architects
Sitting confidently within its context, Merricks House presents a bold and rhythmic occupation of a rural site in Melbourne’s south-east. Working with the challenges of the site and a linear arrangement of spaces, Aktis Architects has created an elegant light-filled home both connecting with the landscape and standing in contrast to it.
Parklane Apartment –
Knight Associates
Confident and carefully considered, the assured ambience of Parklane Apartment by Knight Associates heralds new beginnings for a setting rich with historical context. Nestled within Auckland’s enduring Parklane building, the apartment defines itself as a contemporary haven whilst affectionately observing memories of classic charm. Through subtle gestures and minimalist forms, Knight Associates impresses a hushed sophistication upon the abode, revitalising its shell to encapsulate a space awash with intimate calm.
Stawell House –
Architects Eat
Looking up from the street below, the thin black balustrade of the Stawell House appears through the trees, marking Architects EAT’s quiet addition to the 50-year-old house. The original home was designed by Daryl Jackson and Evan Walker in the early 1970s, and the new additions and subtle changes both celebrate the original design and update the house for contemporary domestic life.
Casa di Campo –
Neil Architecture
Conceived by Neil Architecture as an inward-facing courtyard house, Casa di Campo is a place of sanctuary. Situated in Werribee South – a district known for its agricultural plains and ubiquitous market gardens – the rationale behind the design was to demarcate the residence from the pastoral landscape that serves as the homeowners’ place of work.
Courland House –
Secret Gardens
Shaded by a majestic eucalypt and sheltered by walls of bamboo, with the sculptural forms of neighbouring palms peeking over the top, Courland House is a family abode that is at once private and welcoming. Though the site is surrounded by nine other houses, Secret Gardens has created a sense of sanctuary through landscaping that carefully conceals neighbouring buildings whilst offering verdant outlooks at every turn.
Cobden Terrace –
Matt Gibson Architecture + Design
Cobden Terrace sees a state-level heritage-listed home renovated with great respect for both the past and the clients’ tasteful art and design collection. Matt Gibson Architecture + Design adds a layer of sophistication over the home’s Victorian-era history by combining contemporary aesthetics with original crafted details.
Mossy Point House –
Edition Office
When Kim Bridgland, Co-Director of Edition Office, was asked by extended family to design a house in Mossy Point, a home that embodies the studio’s penchant for crafting buildings of graceful austerity unfolded, cultivated to foster a sense of clarity both internally and externally. Looking down over a topography of roofs, treetops, box gutters, back sheds and beyond to the endless expanse of the sea, Mossy Point House has emerged with a design language that overtly responds to aspect.
Glenmaurie Station –
Shaun Locker Architects
Glenmaurie Station lies on one of the largest parcels of privately owned land in Queensland’s Somerset region, about two hours north-west of Brisbane. As a reflection of the clients’ Danish and Australian heritage, Shaun Lockyer and Matthew Napper of Shaun Lockyer Architects interpret local and European sensibilities in both plan and experience, resulting in an architecture that feels as formidable as the landscape within which it exists.
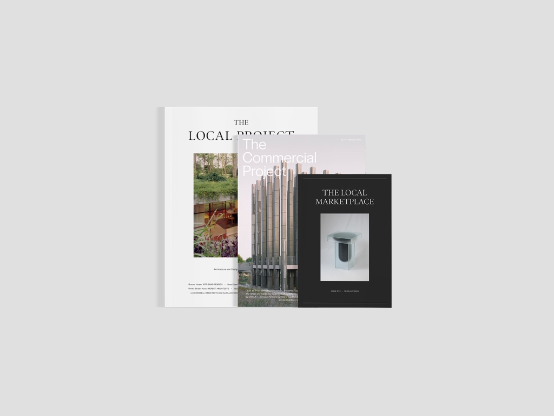
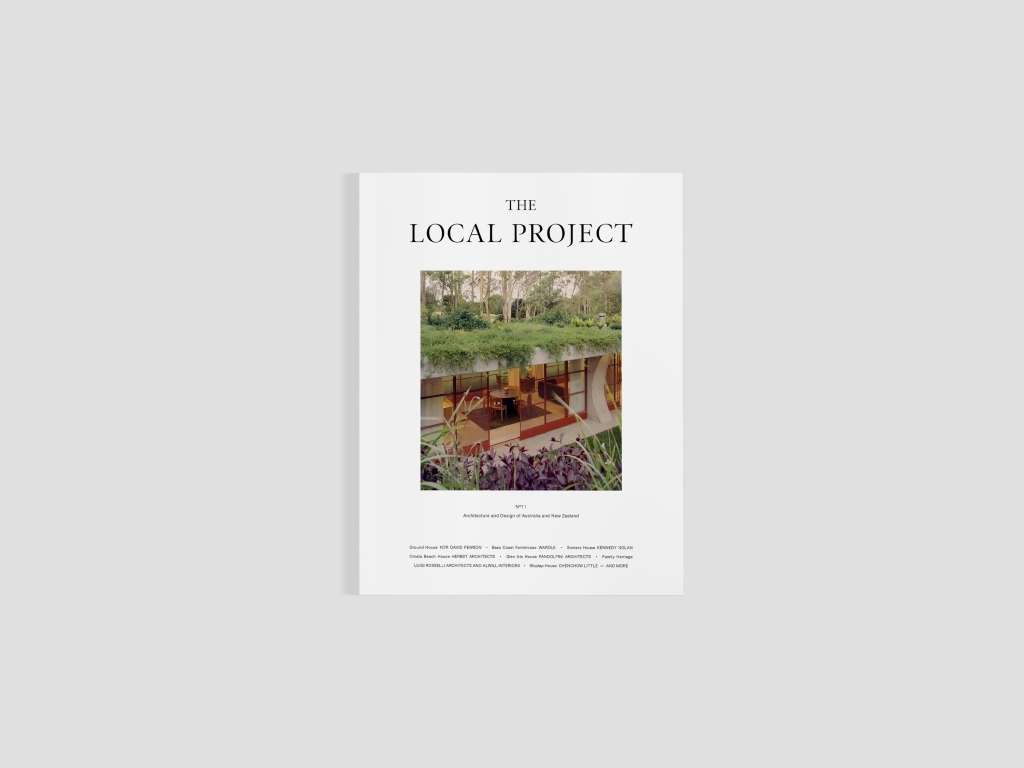
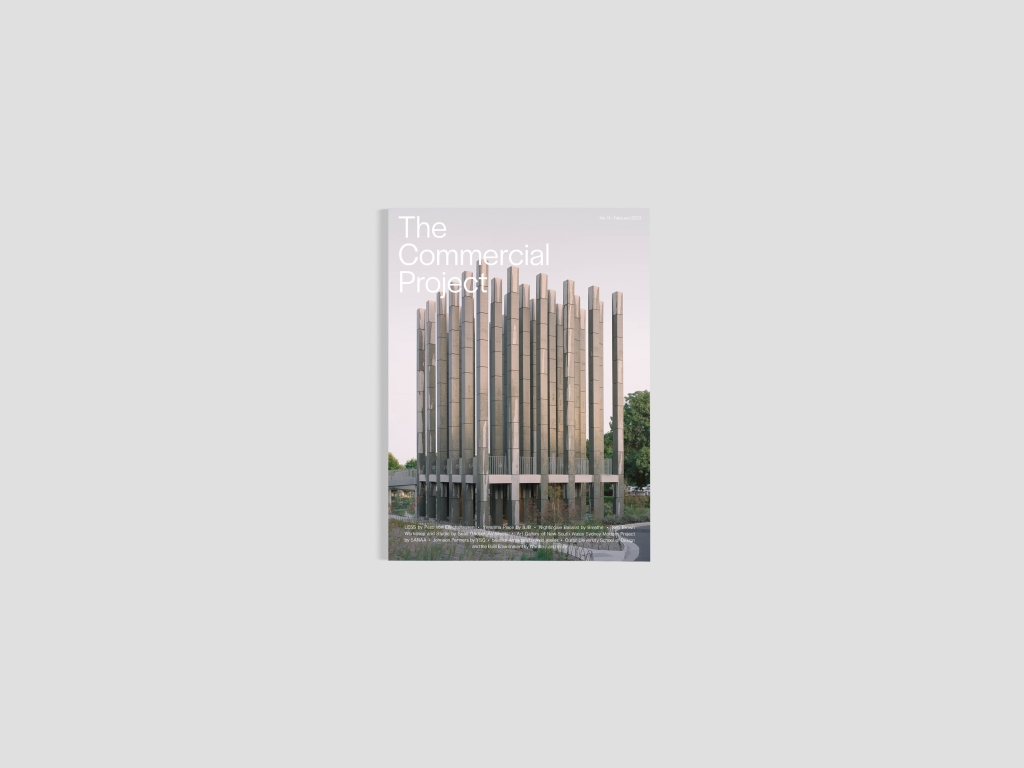
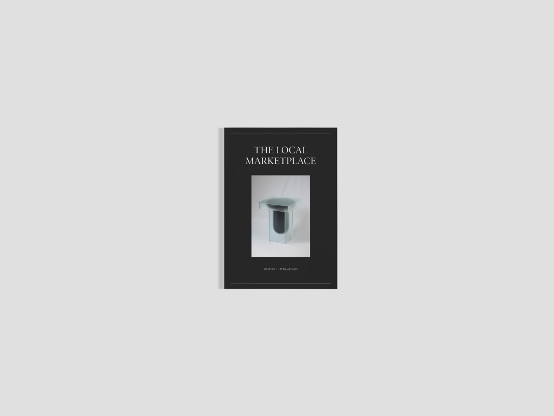
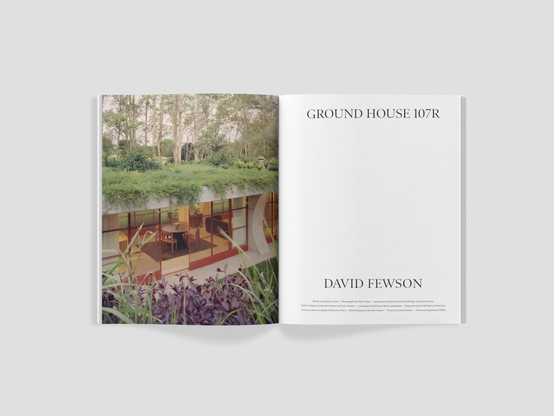
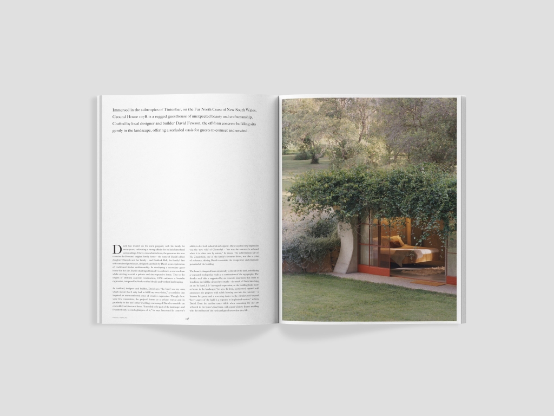
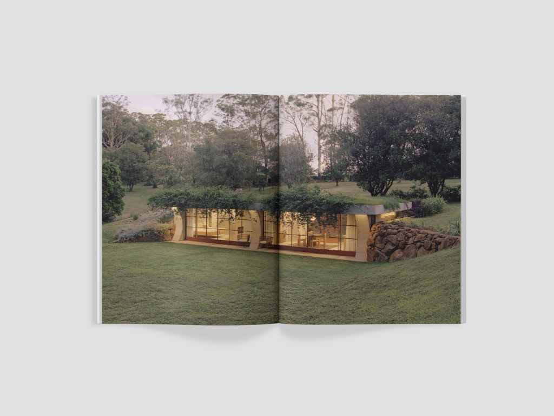

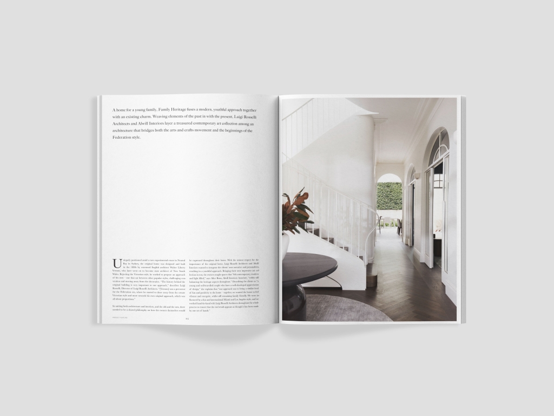
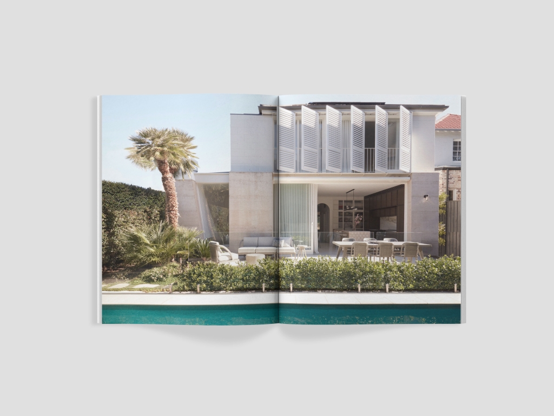
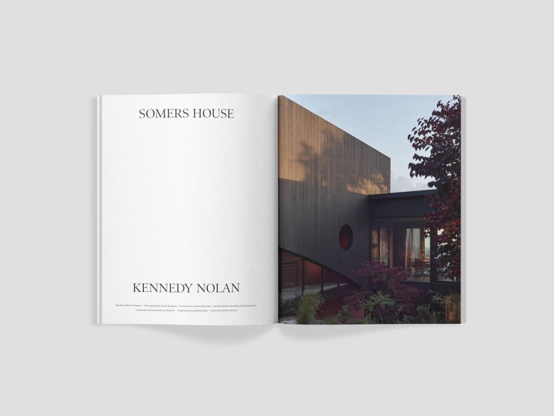
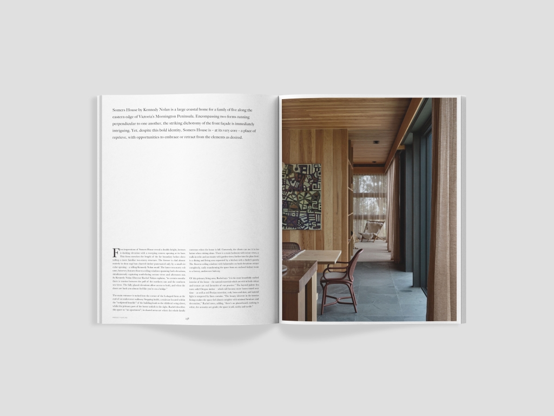
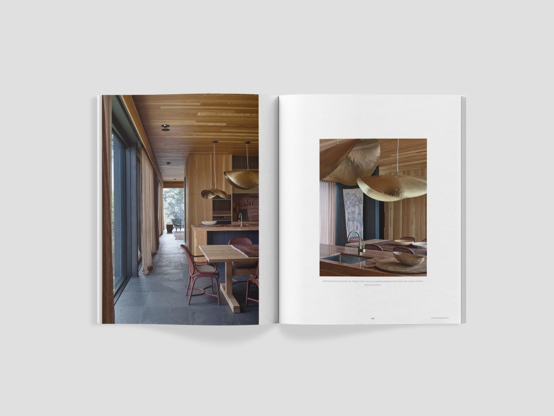

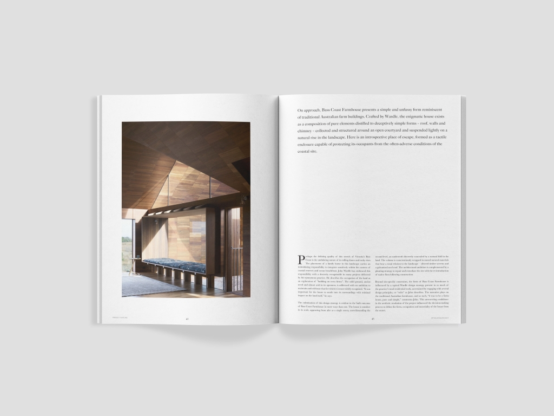
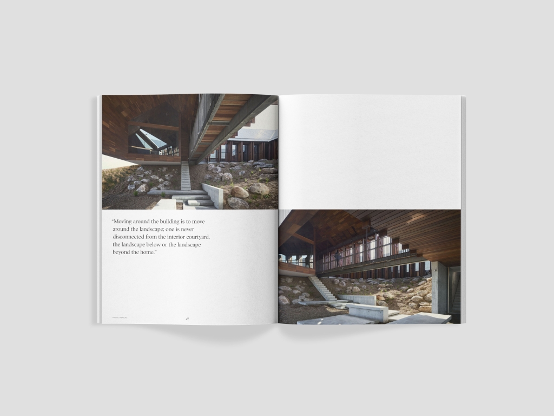
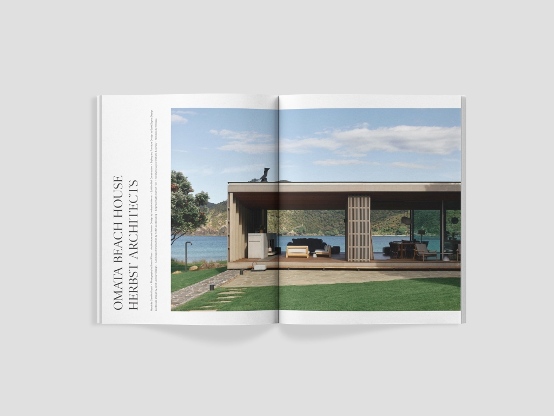
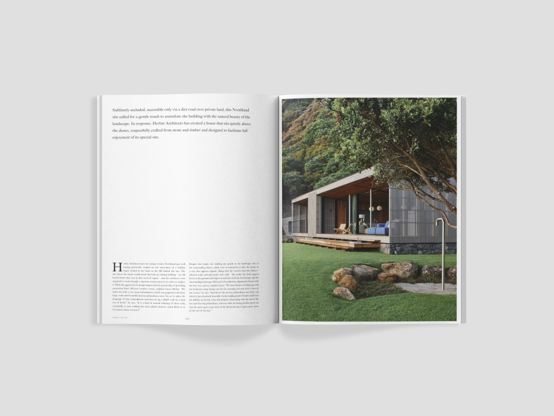
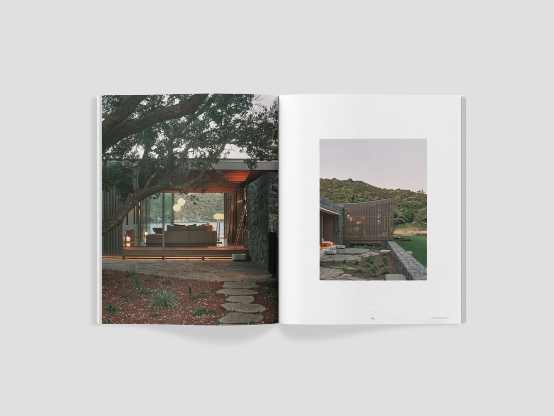






![Issue 10 Cover Mockup Thumbnail[1]](https://d31dpzy4bseog7.cloudfront.net/media/2023/02/26021345/Issue-10-Cover-Mockup-thumbnail1.gif)

