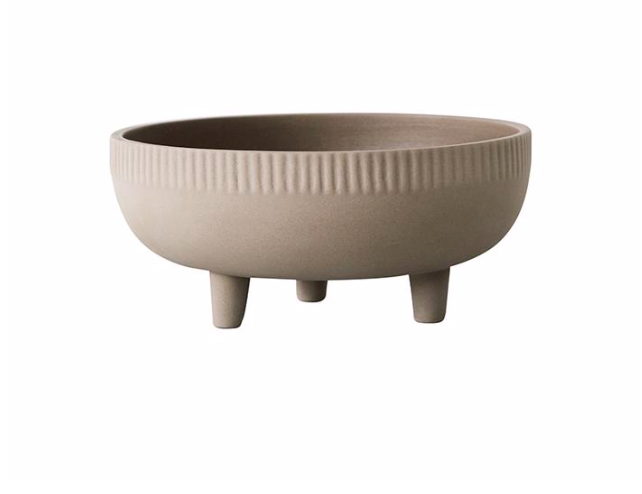
Enriching Texture – Fawkner House by AKI Design
Infusing a rich and luxurious palatability, Fawkner House sees a Victorian-era home elevated into a realm of textural appreciation. AKI Design combines curves and an organic approach to elicit a feeling of movement across surfaces and through tone, carefully ensuring a familiar sense of home remains.
Initially acquired for its unseen potential, Fawkner House sits neatly amongst similar-era homes in Melbourne’s South Yarra. In its collective, the home forms part of the history of the area and retaining that was integral to any new works that would proceed. In the renovation and extension of the existing terracesense of restraint and refinement guides the directive, with a keen focus on creating a home of rich and warm layers. In looking afar, a European and aged approach can be felt throughout, celebrating the existing heritage and layered past of the residence, while including newer elements that feel as though they were conceived at the same time as the original house. AKI Design builds on a previous renovation, remodelling and shaping the resulting home to reflect a unique connection between its owners and its true and unmet potential.
Arched openings act as a consistent gesture throughout, both in joinery and in areas of transition from one space to the next.
Similar to homes of the same ilk, Fawkner House beautifully engages with the natural light as it passes through long and tall slivers that draw it into the volumetric internal rooms, interacting with the textured plaster walls. Further heightening the sense of movement, additional custom plaster finishes have been added to detail and enrich the earthed colours throughout. Arched openings act as a consistent gesture throughout, both in joinery and in areas of transition from one space to the next. The curved element echoes an openness, as does the use of glass internal doors, maintaining visual connections, while also enabling privacy and enclosure.
Referencing a Parisian approach, the home opens generously to its own private courtyard space to the rear, designed with a similar formality and structure. The use of Concordia stone in the kitchen in particular connects to a European sensibility, where stone exists in abundance and has been used in residences for eons. Its long-lasting endurance and elevated quality also reinforce the values that inspired the original purchase and ensure the next chapter of the home will continue its legacy. Throughout, warm and natural tones are interpreted in through the selection and application of plaster, paint, carpet, flooring, stone and textiles, while nuanced burnished bronze fixtures add a cool tactile element.
Referencing a Parisian approach, the home opens generously to its own private courtyard space to the rear, designed with a similar formality and structure.
Through a focus on experience and engagement, Fawkner House becomes a discovery for the senses, where AKI Design as carefully orchestrated a series of moments to engage with light and texture and heighten the residential condition.







































